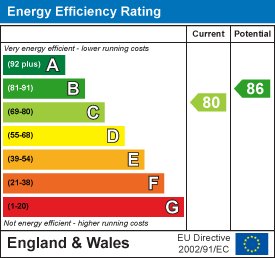Home > Property Search
Shortlist
No properties
Rudforth Place, Great Ouseburn£899,995
5 Bedroom House
- BRAND NEW EXECUTIVE DETACHED HOUSE PLUS DOUBLE GARAGE & ANNEXE
- PART EXCHANGE AVAILABLE*
- POPULAR VILLAGE LOCATION
- STUNNING LIVING DINING KITCHEN WITH BI FOLD DOORS
- SILESTONE WORKTOPS, ISLAND UNIT WITH BREAKFAST BAR PLUS INTEGRATED APPLIANCES
- 2 FURTHER RECEPTION ROOMS
- 5 DOUBLES BEDROOMS
- CONTEMPORARY BATHROOM, SHOWER ROOM, 2 EN SUITES & WC
- QUALITY FIXTURES & FITTINGS THROUGHOUT
- PEACE OF MIND WITH BUILDERS WARRANTY PLUS 10 YEAR STRUCTURAL WARRANTY
Brand new detached house plus double garage & annexe. Part exchange available*. Impressive living dining kitchen, Bosch appliances & Silestone worktops plus contemporary bathroom, shower room & 2 en suite with Villeroy & Boch plus Hansgrohe fittings. 5 double bedrooms & 2 further reception rooms.
(Property Ref: 18383996)
We are delighted to offer for sale this brand new 5 double bedroom detached house with further double garage and annexe located on a popular development offering access to amenities and transport links. The property will benefit from a 2 year builder warranty plus a 10 year new home structural warranty.
The property benefits from Hive controlled gas central heating and PVCu double glazing. There is an impressive living dining kitchen with Bosch appliances plus a contemporary 4 piece bathroom, shower room, en suite and WC with Villeroy & Boch plus Hansgrohe fittings. Items of further note include but are not limited to include hardwood internal doors, oak handrail to staircase, bi fold doors to the rear, 5 double bedrooms plus an alarm. There are ample sockets and media points to the property. The home is ready to move in with new flooring included.
To the ground floor is an entrance hall, lounge, dining room, living dining kitchen, utility room and WC. There are 3 double bedrooms, the master with en suite & dressing room, plus bedroom 2 with en suite and a 4 piece family bathroom accessed from the first floor landing. The top floor hosts 2 further double bedrooms and a shower room.
There are landscaped gardens with patio and lawns plus external tap and power. There is a double driveway leading to a double garage with car charging point, remote controlled door and personnel door plus an annexe above with living area and further shower room.
Tenure - Freehold
Estate Management Fee - £369 pa
Council Tax - TBC
The property comprises.
GROUND FLOOR
Entrance Hall

With Amtico flooring. Staircase with hardwood handrail. Access to store.
Living Dining Kitchen

9.40m(max) x 4.97m(max) (30'10"(max) x 16'3"(max))Having a comprehensive range of brand new wall and base units with complimenting Silestone worktops, upstands and splash back plus island unit with breakfast bar, feature pull out and timber inset drawer package. Having Bosch double oven, microwave, hob, hood, dishwasher, fridge freezer and wine cooler plus 1.5 sink and mixer tap. With recessed spot lights and Amtico flooring plus bi fold doors leading to the rear garden..
Lounge

5.36m(max) x 3.61m(max) (17'7"(max) x 11'10"(max))Having a walk in bay window plus fitted carpets.
Dining Room

3.89m(max) x 3.06m(max) (12'9"(max) x 10'0"(max))Having a walk in bay window plus fitted carpets.
Utility Room

2.58m(max) x 2.46m(max) (8'5"(max) x 8'0"(max))Having a range of new wall and base units with Silestone worktops and upstands plus space for washing machine and drier. Fitted flooring. Door leading to outside.
WC

1.54m(max) x 1.26m(max) (5'0"(max) x 4'1"(max))Having contemporary white sanitary ware with tiling, chrome ladder radiator and Amtico flooring.
FIRST FLOOR
Landing 1

Having oak handrail plus access to store and fitted carpets.
Bedroom 1

3.88m x 3.62m (12'8" x 11'10")With fitted carpets.
Dressing Room

3.00m x 2.38m (9'10" x 7'9")With fitted carpets.
En Suite 1

2.92m x 2.16m (9'6" x 7'1")Having contemporary white sanitary ware with walk in shower with rainfall head and handset, wall and floor tiling, vanity basin, chrome ladder radiator and recessed spot lights.
Bedroom 2

3.77m x 3.13m (12'4" x 10'3")With fitted carpets.
En Suite 2

2.64m x 1.38m (8'7" x 4'6")Having contemporary white sanitary ware with double shower, tiling, floor tiling, vanity basin, chrome ladder radiator and recessed spot lights.
Bedroom 3

3.78m(max) x 3.64m(max) (12'4"(max) x 11'11"(max))With fitted carpets.
Bathroom

3.80m(max) x 2.97m(max) (12'5"(max) x 9'8"(max))Having a contemporary 4 piece suite with feature stand alone bath plus walk in shower with rainfall head and handset. With wall and floor tiling, chrome ladder radiator, vanity basin and recessed spot lights.
SECOND FLOOR
Landing 2

With fitted carpets. Access to airing cupboard.
Bedroom 4

6.45m(max) x 3.81m(max) (21'1"(max) x 12'5"(max))With fitted carpets.
Bedroom 5

6.45m(max) x 3.62m(max) (21'1"(max) x 11'10"(max))With fitted carpets.
Shower Room

2.57m(max) x 2.16m(max) (8'5"(max) x 7'1"(max))Having contemporary white sanitary ware with double shower, tiling, floor tiling, vanity basin, chrome ladder radiator and recessed spot lights.
ANNEXE
Accessed via its own staircase.
Living/Kitchen

7.05m(max) x 6.73m(max) (23'1"(max) x 22'0"(max))Having modern units with Silestone worktops, recessed spot lights plus blinds and Amtico flooring.
Annexe Shower Room
2.45m(max) x 2.42m(max) (8'0"(max) x 7'11"(max))Having contemporary white sanitary ware with double shower, vanity basin, chrome ladder radiator and recessed spot lights.
EXTERNAL
There are landscaped gardens with patio and lawns plus external tap and power. There is a double driveway leading to a double garage with car charging point, remote controlled door and personnel door.
* Part exchange subject to builders terms, conditions and price differentials
Energy Efficiency and Environmental Impact

Although these particulars are thought to be materially correct their accuracy cannot be guaranteed and they do not form part of any contract.
Property data and search facilities supplied by www.vebra.com










