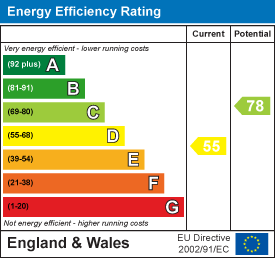Home > Property Search
Shortlist
No properties
Forest Hill Road, Worksop£179,950
3 Bedroom House - Semi-Detached
- PRICED TO SELL
- END OF CHAIN
- EXTENDED & RE FITTED KITCHEN AREA
- LOUNGE AREA
- DINING AREA
- THREE FIRST FLOOR BEDROOMS
- RE FITTED SHOWER ROOM
- MATURE REAR GARDENS WITH HIGH DEGREES OF NATURAL PRIVACY
- GARAGE ACCESSABLE FROM KITCHEN AREA
- DRIVEWAY PARKING
** PRICED TO SELL ** END OF CHAIN ** EXTENDED GROUND FLOOR ** RE FITTED KITCHEN AREA ** RE FITTED SHOWER ROOM ** REAR GARDENS WITH HIGH DEGREES OF PRIVACY ** GARAGE WITH DRIVEWAY PARKING **
(Property Ref: 18393300)
Worksop is located in North Nottinghamshire and gives a commuter easy access to the motorway and rail networks. The A1, M1 and M18 are all within 10 miles. Retford Station is around 8 miles from the property and offers a high speed rail link into London Kings Cross which takes from 1 hour 20 minutes direct. Worksop train station is also within walking distance, with regular trains to Sheffield, Meadowhall, Nottingham and Lincoln. The property is also around 20 minutes from the fast expanding Doncaster Sheffield Airport.
ENTRANCE HALL
Stairs to first floor, door to lounge area
LOUNGE AREA
4.4 x 4.1 (14'5" x 13'5")Double glazed window, carpet flooring, open plan to dining area
DINING AREA
2.9 x 2.7 (9'6" x 8'10")doors to kitchen and conservatory, carpet flooring
KITCHEN BREAKFAST ROOM
4.2 x 4.0 l shaped (13'9" x 13'1" l shaped)Double glazed doors and windows to rear and side gardens, door to garage, re fitted with a modern range of floor and wall units with work surfaces over, integrated and free standing applinaces
CONSERVATORY
2.9 x 2.5 (9'6" x 8'2")Double glazed with access to gardens, laminate flooring
FIRST FLOOR LANDING
Loft access, carpet flooring
BEDROOM
3.0 x 2.6 (9'10" x 8'6")Double glazed window, carpet flooring
BEDROOM
3.5 x 2.6 (11'5" x 8'6")Double glazed window, carpet flooring, fitted wardrobes
BEDROOM
2.7 x 2.8 (8'10" x 9'2" )Double glazed window, carpet flooring
SHOWER ROOM
Re fitted shower room, shower enclosure, low level wc, wash hand basin, tiled surrounds and flooring
GARAGE
Access from kitchen area, up and over door to front, driveway parking
REAR GARDENS
Mature rear gardens with high degrees of privacy, fully enclosed by panel fencing
Energy Efficiency and Environmental Impact

Although these particulars are thought to be materially correct their accuracy cannot be guaranteed and they do not form part of any contract.
Property data and search facilities supplied by www.vebra.com















