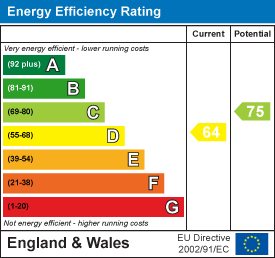Home > Property Search
Shortlist
No properties
Sutherland Grange, New Herrington£314,995 Sold (STC)
5 Bedroom House - Detached
- PRICED TO SELL!!!
- BEAUTIFULLY PRESENTED THROUGHOUT
- SPACIOUS LIVING ACCOMMODATION
- LANDSCAPED AND PRIVATE REAR GARDEN
- EN-SUITE SHOWER ROOM
- AMPLE OFF-ROAD PARKING
- IDEALLY LOCATED FOR LOCAL AMENITIES/SHOPS
- STRONG TRAVEL LINKS
- CONSERVATORY
- FREEHOLD
STUNNING FAMILY HOME!!! We are delighted to be able to present to you this beautifully presented and maintained 5 bedroom detached house, situated in New Herrington!
(Property Ref: 18382191)
GROUND FLOOR
Lounge
5.47 x 3.43m (17'11" x 11'3")High quality wood effect laminate flooring with bay fronted window, curtains and blind
Dining room
2.78 x 3.65m (9'1" x 11'11")High quality wood effect laminate flooring with open aspect leading through to the conservatory
Conservatory
3.21 x 4.88m (10'6" x 16'0")High quality wood effect laminate flooring with patio doors leading to the rear garden, spotlighting and blind
Kitchen
High quality wood effect laminate flooring with access to the rear garden, spotlighting and blind. A range of fitted kitchen units, worktops, breakfast island and integrated kitchen appliances, including hob, dishwasher and washer/dryer
WC/cloaks
High quality wood effect laminate flooring with 2 piece bathroom suite in white and heated towel rail
FIRST FLOOR
Bedroom
3.37 x 3.09m (11'0" x 10'1")High quality wood effect laminate flooring with window to the front elevation, curtains, blind and fitted wardrobes
En-suite
Vinyl flooring with 3 piece bathroom suite in white, shower over bath with glass splash-back screen, heated towel rail, spotlighting and blind
Bedroom
3.06 x 3.19m (10'0" x 10'5")High quality wood effect laminate flooring with window to the rear elevation, curtains, blind and fitted wardrobes
Bedroom
5.43 x 2.33m (17'9" x 7'7")High quality wood effect laminate flooring with window to the rear elevation and blind
Bedroom
4.89 x 3.73m (max) (16'0" x 12'2" (max))High quality wood effect laminate flooring with window to the front elevation, curtains and blind
Bedroom
2.35 x 2.35m (7'8" x 7'8")Carpet flooring with window to the rear elevation and blind
Bathroom
Tile flooring with 2 piece bathroom suite in white, separate showering enclosure, heated towel rail and spotlighting
EXTERNAL
Beautifully presented and private rear garden, enclosed by panel fencing with patio areas and laid to lawn. Large driveway to the front of the property, capable of accommodating 4 vehicles, leading to a single integral garage.
Energy Efficiency and Environmental Impact

Although these particulars are thought to be materially correct their accuracy cannot be guaranteed and they do not form part of any contract.
Property data and search facilities supplied by www.vebra.com



















