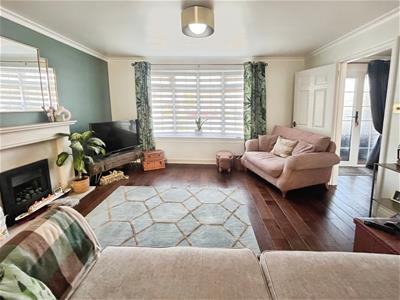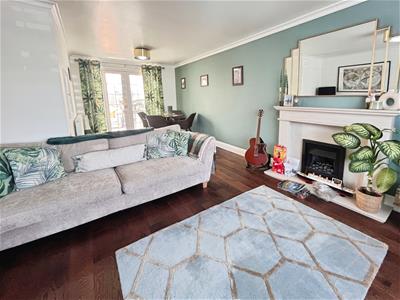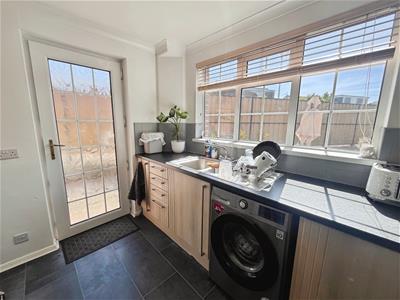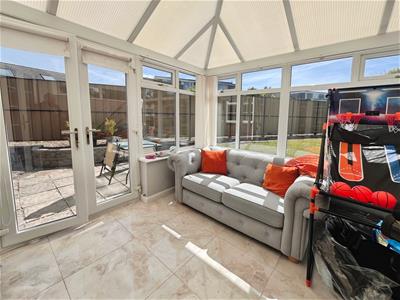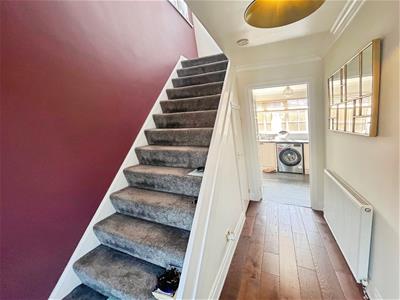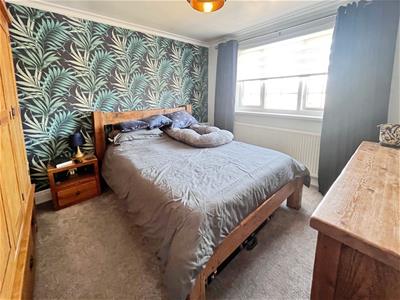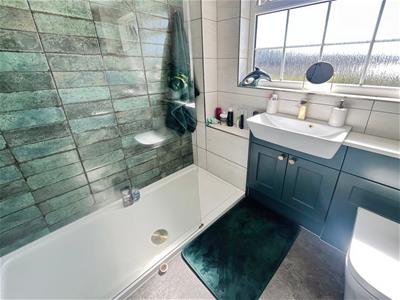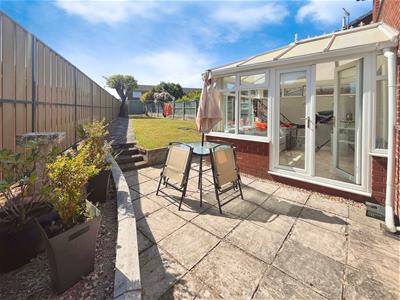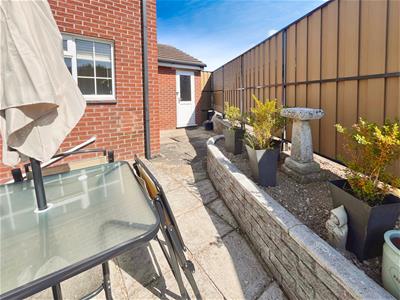Home > Property Search
Shortlist
No properties
Glenridding Drive, Barrow-In-Furness£299,995
3 Bedroom House - Link Detached
- COMPETITIVELY PRICED!
- BEAUTIFULLY PRESENTED THROUGHOUT
- CONSERVATORY
- ENVIABLE CORNER PLOT POSITION
- WELL PRESENTED AND PRIVATE SOUTH-FACING REAR GARDEN
- POPULAR CATCHMENT AREA FOR LOCAL SCHOOLING
- GOOD TRAVEL LINKS
- WELL PLACED FOR LOCAL AMENITIES/SHOPS
- FREEHOLD
- COUNCIL TAX BAND - C
EXCELLENT VALUE FOR MONEY!!! We are delighted to be able to present to you this beautifully presented and maintained 3 bedroom link detached house, situated on the outskirts of Barrow-in-Furness!
(Property Ref: 18385484)
GROUND FLOOR
Lounge
6.54 x 4.08m (max) (21'5" x 13'4" (max))Solid oak wooden flooring with patio doors leading through to the conservatory and gas fireplace
Kitchen
2.73 x 3.18m (8'11" x 10'5")High quality vinyl flooring with access to the rear garden. A range of fitted kitchen units, worktops and space for free-standing kitchen appliances
Conservatory
3.28 x 3.08m (10'9" x 10'1")High gloss tile flooring with patio doors leading to the rear garden and blind
FIRST FLOOR
Bedroom
3.20 x 3.61m (10'5" x 11'10")Carpet flooring with window to the front elevation, curtains and blind
Bedroom
2.87 x 4.02m (9'4" x 13'2")Carpet flooring with window to the rear elevation, curtains and blind
Bedroom
2.63 x 2.86m (8'7" x 9'4")Carpet flooring with window to the front elevation, curtains and blind
Bathroom
High quality vinyl flooring with 2 piece bathroom suite in white, separate showering enclosure, partially tiled decor and heated towel rail
EXTERNAL
Beautifully presented and private rear garden, benefiting from a South-facing aspect with laid to lawn and patio area. Off-road parking to the front of the property for 1 large vehicle, leading to a single garage.
Although these particulars are thought to be materially correct their accuracy cannot be guaranteed and they do not form part of any contract.
Property data and search facilities supplied by www.vebra.com


