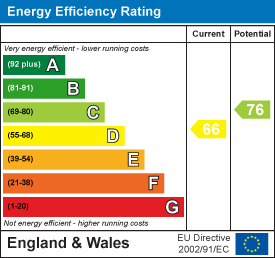Home > Property Search
Shortlist
No properties
Wissets Wood, Mamble£625,000 Sold (STC)
3 Bedroom House - Semi-Detached
- MAGNIFICENT REFURBISHED BARN CONVERSION
- SUBSTANTIAL GROUNDS WITH HIGH DEGREES OF NATURAL PRIVACY
- SMALL, SELECT COURTYARD SETTING OF SIMILAR STYLE PROPERTIES
- QUIET RURAL VILLAGE RETREAT
- 24' LOUNGE DINING ROOM WITH VAULTED CEILINGS
- OPEN PLAN KITCHEN DINING ROOM WITH EXPOSED TIMBERS
- CLOAKROOM WC & UTILITY
- EN SUITE TO THE MAIN BEDROOM
- THREE DOUBLE BERDOOMS
- END OF CHAIN
A Magnificent Courtyard Barn Conversion situated on a substantial plot that provides high degrees of natural privacy. The property has a very well maintained and refurbished interior throughout with large open plan rooms that provide an abundance of natural light The property has features such as vaulted ceilings, exposed timbers, thumb latch wood panel doors and a log burner in the sitting room. The property forms part of a small, select, courtyard development of similar style properties located in the highly sought after village of Mamble offering a semi rural lifestyle.
(Property Ref: 18375645)
The village of Mamble is a civil parish in the Malvern Hills District in the county of Worcestershire. It is located on the A456 between Bewdley and Tenbury Wells. Notable buildings include a 13th century sandstone church and the wonderful 17th century Sun & Slipper Inn.
ENTRANCE HALL
Access to all rooms, wood laminate flooring
CLOAKROOM WC
Low level wc, wash hand basin, tiled surrounds
UTILITY ROOM
Washing and drying facilities, wood laminate flooring
LOUNGE DINING ROOM
7.3 x 5.2 (23'11" x 17'0")Double glazed windows, vaulted ceiling with exposed ceiling timbers, log burner, door to rear gardens, door to entrance hall
KITCHEN DINING ROOM
7.9 x 5.3 (25'11" x 17'4")Large open plan kitchen dining room with large double glazed windows and door to front aspect, windows to rear gardens, exposed ceiling timbers, ceiling spot lighting, dining area, seating area, fitted with a matching range of floor and wall units with marble work surfaces over, integrated and free standing appliances, wood laminate flooring
INNER HALLWAY
Double glazed windows to rear gardens, carpet flooring, access to all bedrooms and bathroom
MAIN BEDROOM
3.8 x 3.4 (12'5" x 11'1")Double glazed window, carpet flooring
EN SUITE
Shower enclosure, low level wc, wash hand basin, tiled splashbacks
DOUBLE BEDROOM
3.9 x 3.6 (12'9" x 11'9")Double glazed window, carpet flooring
DOUBLE BEDROOM
3.6 x 2.5 (11'9" x 8'2")Double glazed window, loft hatch with steps and a door out to the front garden, carpet flooring
BATHROOM
Matching white bathroom suite with tiled surrounds, frosted double glazed window
REAR GARDENS
A substantial plot with high degrees of natural privacy. The gardens have far reaching views of open countryside with mature trees that provide a peaceful retreat. There is a patio seating area accessed via the rear of the property. Brick built storage shed adjacent to the property for storage
FRONT OF PROPERTY
The property is accessed via a large gravelled driveway to the courtyard with parking for three to four vehicles.
Energy Efficiency and Environmental Impact

Although these particulars are thought to be materially correct their accuracy cannot be guaranteed and they do not form part of any contract.
Property data and search facilities supplied by www.vebra.com





















