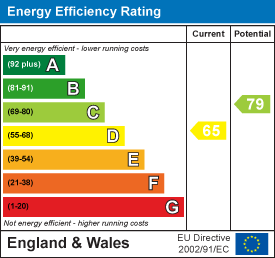Home > Property Search
Shortlist
No properties
Chapel Green, DoveridgeAsking price £440,000 Sold (STC)
4 Bedroom House - Detached
- SUBSTANTIAL 4 BEDROOM DETACHED FAMILY HOME
- 24' KITCHEN DINING ROOM
- SITTING ROOM WITH FIREPLACE & EXPOSED TIMBERS
- SEPARATE OFFICE/STUDY
- CLOAKROOM WC
- EN SUITE TO MAIN BEDROOM
- THREE FURTHER DOUBLE BEDROOMS
- RE FITTED FAMILY BATHROOM
- EXTENSIVE GROUNDS
- DETACHED DOUBLE GARAGE WITH PARKING
A substantial and highly individual four bedroom detached family home which occupies a large wrap around plot and provides a detached double garage with driveway parking for several vehicles. The property forms part of this small, select development of only a few similar properties and provides great access to the villages amenities and good schooling.
(Property Ref: 18351170)
ENTRANCE PORCH
Double glazed doors to entrance hall
Within the village of Doveridge there is a private nursery and village primary school. The independent schools of Abbotsholme and Denstone College situated nearby and easily accessed. A bus stop can be found on nearby Derby Road, with access to Uttoxeter, Burton-on-Trent and surrounding villages. There is also a train station located in nearby Uttoxeter, just 3 miles away. Commuters to London can easily access direct drains to London from Lichfield Trent Valley, Derby or East Midlands Parkway.
ENTRANCE HALL
Doors to cloakroom, study and inner lobby, door to rear gardens, lvt flooring
STUDY
2.6 x 2.2 (8'6" x 7'2")Double glazed window to front aspect, lvt flooring
CLOAKROOM WC
Low level wc, wash hand basin, tiled flooring, double glazed window
INNER LOBBY
Stairs to first floor, doors to kitchen area and sitting room, storage cupboards
KITCHEN DINING ROOM
7.3 x 3.2 (23'11" x 10'5" )Double glazed doors and windows to rear gardens, fitted with a matching range of floor and wall units with work surfaces over, integrated and free standing appliances, dining area, tiled flooring
SITTING ROOM
5.1 x 4.9 (16'8" x 16'0")Double glazed bay and feature windows to garden area, doors to gardens, carpet flooring, feature fireplace, exposed ceiling beams
FIRST FLOOR LANDING
Loft access, carpet flooring
MAIN BEDROOM
4.4 x 3.4 (14'5" x 11'1")Double glazed windows to front and rear access, carpet flooring, fitted wardrobes, door to en suite
EN SUITE
Shower enclosure, low level wc, wash hand basin, tiled surrounds
BEDROOM
3.5 x 3.1 (11'5" x 10'2")Double glazed window, carpet flooring, fitted wardrobes
BEDROOM
3.5 x 3.0 (11'5" x 9'10")Double glazed window, carpet flooring, fitted wardrobes
BEDROOM
4.0 x 2.7 (13'1" x 8'10")Double glazed window, carpet flooring
FAMILY BATHROOM
Matching bathroom suite with double glazed window, tiled surrounds
OUTSIDE
Extensive rear gardens to all aspects, mature shrub, flower and tree borders
DETACHED DOUBLE GARAGE
Twin up and over doors, power and light, driveway parking for several vehicles
Energy Efficiency and Environmental Impact

Although these particulars are thought to be materially correct their accuracy cannot be guaranteed and they do not form part of any contract.
Property data and search facilities supplied by www.vebra.com




















