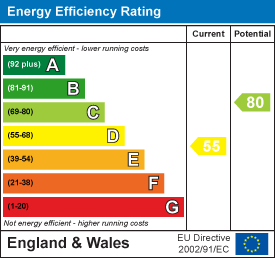Home > Property Search
Shortlist
No properties
Harwood Drive, Uxbridge£850,000 Sold (STC)
4 Bedroom House - Detached
A Substantial four bedroom detached family home that provides large, mature rear gardens with high degrees of privacy and is located on this small. select development situated to provide good access to well-regarded schools, Uxbridge town centre, and a number of transport links providing easy access to London
(Property Ref: 18307525)
Harwood Drive is a highly desirable, gated development in North Hillingdon, consisting of a small number of detached homes that directly back onto the picturesque Court Park, complete with tennis courts, playing fields, and a bowls club. The area is well-served by reputable schools, including St Helens Private School, St Bernadette's, Oak Farm, and Bishopshalt Secondary School. Uxbridge town center, offering a variety of shops, restaurants, bars, and a Metropolitan/Piccadilly line train station, is just under a mile away. Additionally, the A40, M40, and M4 motorways, providing easy access to London and the Home Counties, are a short drive from the development.
ENTRANCE HALL
Stairs to first floor, doors to all rooms, stairs down to living room
CLOAKROOM WC
Low level wc, wash hand basin, tiled splashbacks
UTILITY
Floor and wall units, sink unit, Minerva Carrara work surfaces, tiled surrounds, space and plumbing for washing machine
KITCHEN BREAKFAST ROOM
5.3 x 2.6 (17'4" x 8'6")Double glazed window to front aspect, fitted with a matching range of floor and wall units with work surfaces over, integrated and appliances, double glazed window to side, part tiled walls
LIVING ROOM
6.4 x 4.3 (20'11" x 14'1")Double glazed doors to rear gardens, wall lights, wood flooring
DINING ROOM
4.3 x 2.8 (14'1" x 9'2")Double glazed bay window to front aspect, wood flooring
FIRST FLOOR LANDING
Carpet flooring
MAIN BEDROOM
4.4 x 3.8 (14'5" x 12'5")Double glazed windows, fitted wardrobes, carpet flooring
EN SUITE
Low level WC, wash basin, bath and shower cubicle with Aqualisa Digital shower
BEDROOM
4.6 x 2.5 (15'1" x 8'2")Double glazed windows, fitted wardrobes, carpet flooring, loft access
BEDROOM
4.3 x 2.5 (14'1" x 8'2" )Double glazed windows, carpet flooring
BEDROOM
3.8 x 2.2 (12'5" x 7'2" )Double glazed windows, carpet flooring
FAMILY SHOWER ROOM
Shower cubicle with Aqualisa Digital shower, low level WC, wash basin, frosted double glazed window and fully tiled walls, loft access
GARDENS
Mature and extensive rear gardens with flower, tree and shrub borders, patio seating area, high degrees of privacy
DOUBLE GARAGE
5.2 x 4.8 (17'0" x 15'8")Double garage with driveway parking, power and light
SOLAR PANELS
Solar panels fitted to South facing roof with battery storage in the loft
Energy Efficiency and Environmental Impact

Although these particulars are thought to be materially correct their accuracy cannot be guaranteed and they do not form part of any contract.
Property data and search facilities supplied by www.vebra.com



















