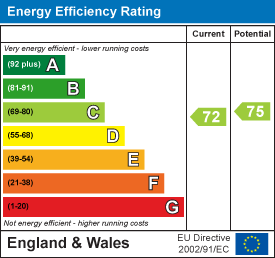

Agent details

- Gordon Brown Estate Agents Ltd
- 429 Durham Road
Low Fell
Gateshead
NE9 5AN - Tel: 0191 4874211
Shortlist
No properties
Langdale Road, Low Fell, GatesheadOffers Over £400,000 Sold (STC)
4 Bedroom House - Detached
Stunning detached house occupying this enviable elevated position on Langdale Road within this sought after location. The current vendors have had solar panels fitted with storage batteries situated in the loft, along with a Filtration system for the first floor. Offering a superb Vista to the front, the spacious accommodation has been updated to a very high standard with Amtico flooring to most of the ground floor. Handy bathroom with a spa bath to the ground floor, living room with a gas stove style fire to the inglenook, re-fitted kitchen with integrated oven, eye level microwave wine rack, dishwasher and washing machine, lovely breakfast island. Conservatory with a wall mounted living flame effect fire. The first floor landing provides access into the main bedroom, three further bedrooms, one being used as a home office, and family shower room. The loft has been floored and measures 8m x 2.14. There is a driveway to the front, a garage with an electric roller shutter door which is being used as a gym. The mature gardens are a dream with a Canadian hot tub seating 6-8 people, sun terrace, pergola, water feature and fire pit. This beautiful home must be viewed to appreciate the quality on offer.
(Property Ref: 18369546)
ENTRANCE PORCH
ENTRANCE HALLWAY

FAMILY BATHROOM

2.44m x 1.50m (8'0" x 4'11")
LIVING ROOM

6.72m x 3.58m (22'0" x 11'8")
BREAKFASTING KITCHEN

4.15m x 3.58m (13'7" x 11'8")
CONSERVATORY

5.68m x 3.11m (18'7" x 10'2")
HOME OFFICE/GROUND FLOOR BEDROOM

4.08m x 2.41m (13'4" x 7'10")
FIRST FLOOR LANDING

MAIN BEDROOM

4.48m x 3.66m (14'8" x 12'0")
BEDROOM TWO

3.90M X 3.46M
BEDROOM FOUR/STUDY

2.06m x 1.86m (6'9" x 6'1")
SHOWER ROOM

2.32m x 1.80m (7'7" x 5'10")
EXTERNAL

GARAGE

6.07m x 3.43m (19'10" x 11'3")
Property disclaimer
IMPORTANT NOTE TO PURCHASERS: We endeavour to make our sales particulars accurate and reliable, however, they do not constitute or form part of an offer or any contract and none is to be relied upon as statements of representation or fact. The services, systems and appliances listed in this specification have not been tested by us and no guarantee as to their operating ability or efficiency is given. All measurements have been taken as a guide to prospective buyers only, and are not precise. Floor plans where included are not to scale and accuracy is not guaranteed. If you require clarification or further information on any points, please contact us, especially if you are travelling some distance to view. Fixtures and fittings other than those mentioned are to be agreed with the seller. We cannot also confirm at this stage of marketing the tenure of this house.
Energy Efficiency and Environmental Impact

Although these particulars are thought to be materially correct their accuracy cannot be guaranteed and they do not form part of any contract.
Property data and search facilities supplied by www.vebra.com

















