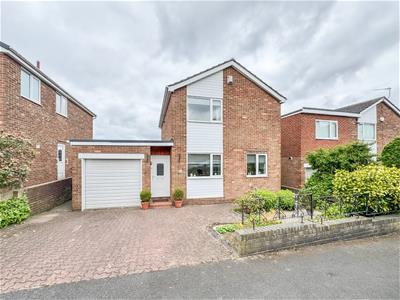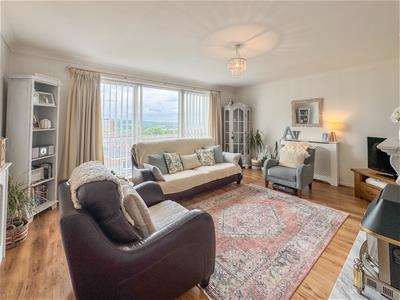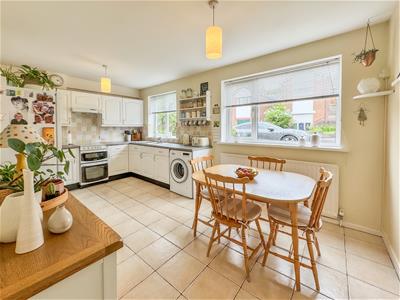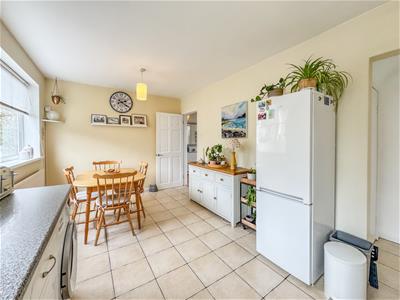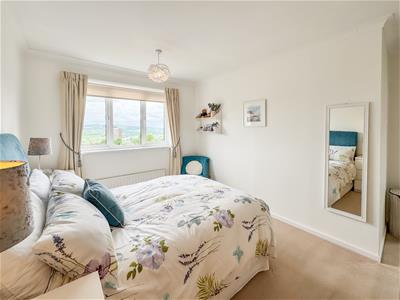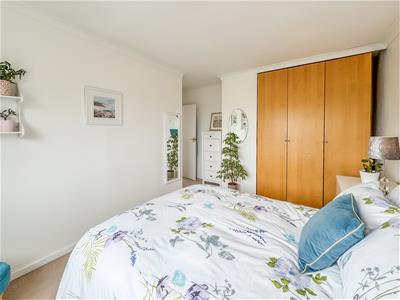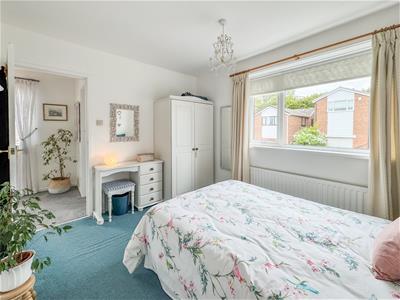

Agent details

- Gordon Brown Estate Agents Ltd
- 429 Durham Road
Low Fell
Gateshead
NE9 5AN - Tel: 0191 4874211
Shortlist
No properties
Woodstock Road, Low FellOffers Over £220,000 Sold (STC)
3 Bedroom House - Detached
Nestled on the picturesque Woodstock Road, this exceptionally spacious detached house presents a wonderful opportunity for those seeking a comfortable family home with stunning countryside views. As you enter the property, you are greeted by a welcoming entrance hallway that leads to a generous living room, complete with a living flame effect fire and a large picture window that frames the fabulous vista outside. The ground floor also boasts a delightful dining room, perfect for entertaining, and a breakfasting kitchen that invites you to enjoy leisurely meals with family and friends. Ascending to the first floor, you will find the main bedroom featuring fitted wardrobes, alongside a double and single bedroom that offer ample robe storage. A well-appointed bathroom completes this level, ensuring convenience for all. For those in need of additional space, the property includes two cellars equipped with power and lighting, making them ideal for storage or as a workshop. The southwest-facing garden at the rear provides a lovely outdoor space, perfect for enjoying sunny afternoons or hosting gatherings. Furthermore, the property benefits from a garage fitted with an electric roller shutter door, adding to the convenience of this lovely home. While the house is already impressive, it holds the potential to be enhanced further with a touch of tender loving care. Viewing is essential to fully appreciate the charm and possibilities this home has to offer.
(Property Ref: 18360695)
ENTRANCE HALLWAY

LIVING ROOM

5.17m x 4.20m (16'11" x 13'9")
DINING ROOM
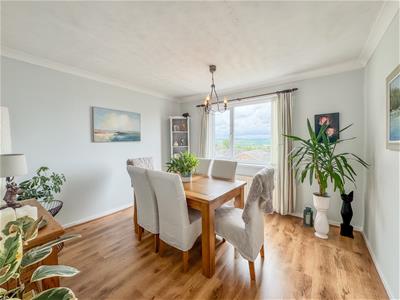
3.63m x 3.49m (11'10" x 11'5")
BREAKFASTING KITCHEN

5.16m x 2.92m (16'11" x 9'6")
FIRST FLOOR LANDING

MAIN BEDROOM

4.25m x 4.00m into door recess (13'11" x 13'1" int
BEDROOM TWO

3.50m x 2.91m (11'5" x 9'6")
BEDROOM THREE

3.05m x 2.17m (10'0" x 7'1")
BATHROOM
1.97m x 1.66m (6'5" x 5'5")
EXTERNAL

CELLAR ONE
5.19m x 2.78m (17'0" x 9'1")
CELLAR TWO
3.71m x 2.46m (12'2" x 8'0")
GARAGE
4.90m x 2.85m (16'0" x 9'4")
Agent Note
The Vendor advises that the garage roof and dining room roof were replaced in 2024
Energy Efficiency and Environmental Impact

Although these particulars are thought to be materially correct their accuracy cannot be guaranteed and they do not form part of any contract.
Property data and search facilities supplied by www.vebra.com
