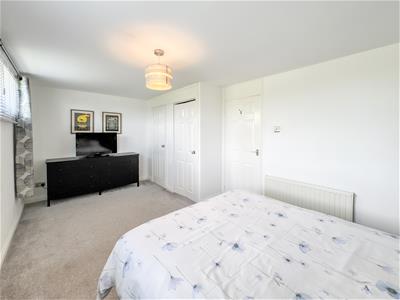

Agent details

- Gordon Brown Estate Agents Ltd
- 429 Durham Road
Low Fell
Gateshead
NE9 5AN - Tel: 0191 4874211
Shortlist
No properties
Dartmouth Avenue, Low Fell, Gateshead£139,950 Sold (STC)
3 Bedroom House - Terraced
Located in the popular area of Dartmouth Avenue, this immaculately presented terraced house offers a delightful blend of comfort and style. With a spectacular outlook from the front, this property is sure to impress. You are welcomed by a spacious entrance hallway that leads into the living room providing a warm and inviting atmosphere, seamlessly connecting to the internal hallway. The ground floor also features a convenient shower room and WC, enhancing the practicality of the home. The heart of the house is undoubtedly the dining kitchen, which boasts modern integrated appliances, including an oven and a cleverly concealed cutlery drawer. A handy utility room adds to the functionality of this space, making it ideal for busy family life. As you ascend to the first floor, you will find a well-designed landing leading to three comfortable bedrooms. The main bedroom is particularly noteworthy, featuring built-in wardrobes that offer ample storage. The newly installed family bathroom is both stylish and functional, catering to the needs of the household. Outside, the property benefits from low-maintenance gardens to both the front and rear, providing a pleasant outdoor space without the burden of extensive upkeep.
This terraced house is a true gem, offering spacious accommodation and modern conveniences in a desirable location. Viewing is essential to fully appreciate all that this home has to offer.
(Property Ref: 18295622)
ENTRANCE PORCH
LIVING ROOM

5.24m x 3.09m (17'2" x 10'1")
SHOWER ROOM

DINING KITCHEN

5.23m x 3.10m (17'1" x 10'2")
REAR HALLWAY/UTILITY AREA

2.10m x 1.56m (6'10" x 5'1")
FIRST FLOOR LANDING
BEDROOM ONE

5.25m x 3.06m (17'2" x 10'0")
BEDROOM TWO

3.12m x 3.11m (10'2" x 10'2")
BEDROOM THREE

3.08m x 2.05m (10'1" x 6'8")
BATHROOM

1.85m x 1.70m (6'0" x 5'6")
EXTERNAL

Property disclaimer
IMPORTANT NOTE TO PURCHASERS: We endeavour to make our sales particulars accurate and reliable, however, they do not constitute or form part of an offer or any contract and none is to be relied upon as statements of representation or fact. The services, systems and appliances listed in this specification have not been tested by us and no guarantee as to their operating ability or efficiency is given. All measurements have been taken as a guide to prospective buyers only, and are not precise. Floor plans where included are not to scale and accuracy is not guaranteed. If you require clarification or further information on any points, please contact us, especially if you are travelling some distance to view. Fixtures and fittings other than those mentioned are to be agreed with the seller. We cannot also confirm at this stage of marketing the tenure of this house.
Energy Efficiency and Environmental Impact

Although these particulars are thought to be materially correct their accuracy cannot be guaranteed and they do not form part of any contract.
Property data and search facilities supplied by www.vebra.com












