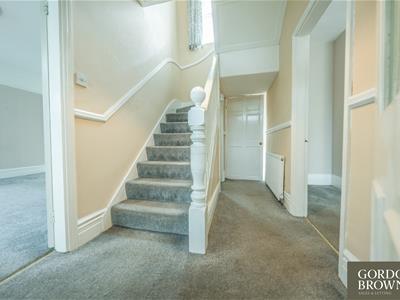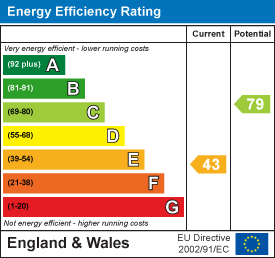

Agent details

- Gordon Brown Estate Agents Ltd
- 429 Durham Road
Low Fell
Gateshead
NE9 5AN - Tel: 0191 4874211
Shortlist
No properties
Larne Crescent, Low Fell£330,000 Sold (STC)
3 Bedroom House - Detached
An opportunity to acquire this hidden gem of a house. Lilac House is situated on Larne Crescent within this popular area. The house is a stone built, double fronted detached house which is warmed via gas central heating and has the benefit of uPVC Sash double glazing. The accommodation comprises: double entrance doors open into the entrance vestibule, entrance hallway, living room with a feature fire surround and hearth, sitting room/dining room with an inglenook fireplace, kitchen with a door opening onto the front garden, rear hallway, and a ground floor w/c. The first floor landing provides access into the master bedroom, two further good-sized bedrooms, and a shower room. There are cellars for storage, a garden to the front which is laid to lawn, and parking to the rear of the home. There is also potential to create further parking. This imposing home offers stunning views and viewings are highly recommended to appreciate the potential that this lovely home has to offer.
(Property Ref: 17546894)
ENTRANCE HALLWAY

Double doors provide access into the entrance vestibule which has an access door into the hallway with a radiator, under stairs storage and a staircase leading to the first floor.
LIVING ROOM

5.91m x 4.22m (19'4" x 13'10")Ceiling cornice and rose, feature fire surround with a tiled insert and hearth, decorative archway, a window overlooking the front elevation and window overlooking the side aspect.
SITTING ROOM/DINING ROOM

5.76m x 4.28m (18'10" x 14'0")Inglenook to the chimney breast, feature archway, double radiator, walk in square bay window overlooking the front elevation.
KITCHEN

5.19m x 3.18m (17'0" x 10'5")Base units, one and a half bowl sink unit, recess for a free standing gas cooker, under bench housing for a washing machine, partial tiling to the walls, laminate flooring, double radiator, window overlooking the side aspect and a composite door opening onto the front garden.
REAR HALLWAY

With a radiator, windows overlooking the rear aspect and a composite exit door, access into the ground floor w/c.
GROUND FLOOR W/C

Low level, hand wash basin, tiled splash back, vinyl flooring, window overlooking the rear aspect.
FIRST FLOOR
Landing with loft access, window overlooking the rear elevation.
MASTER BEDROOM

4.58m x 4.19m (15'0" x 13'8")Radiator, Sash windows overlooking the side and rear elevations.
BEDROOM TWO

3.46m x 2.96m extd to 4.56m (11'4" x 9'8" extd toDouble radiator, sash windows overlooking the front, side and rear elevations offering outstanding views.
BEDROOM THREE

3.53m x 2.07m (11'6" x 6'9")Radiator, sash window overlooking the rear elevation offering beautiful views.
SHOWER ROOM

2.79m x 1.66m (9'1" x 5'5")Double shower unit with hand held and rainfall showers, low level w/c, vanity hand wash basin, tiled splash back, partial PVC cladding, luxury vinyl flooring, single radiator, window overlooking the rear elevation.
EXTERNAL
The front garden is laid to lawn with steps leading to a paved terrace. There is parking to the rear and cellars for storage.
Tenure
Gordon Brown Estate Agents have not seen any legal written confirmation to be able to currently advise on the tenure of the property. Therefore we are unable to advise on the tenure at this stage. Please call us on 0191 487 4211 for clarification before proceeding to purchase the property.
Property disclaimer
IMPORTANT NOTE TO PURCHASERS: We endeavour to make our sales particulars accurate and reliable, however, they do not constitute or form part of an offer or any contract and none is to be relied upon as statements of representation or fact. The services, systems and appliances listed in this specification have not been tested by us and no guarantee as to their operating ability or efficiency is given. All measurements have been taken as a guide to prospective buyers only, and are not precise. Floor plans where included are not to scale and accuracy is not guaranteed. If you require clarification or further information on any points, please contact us, especially if you are travelling some distance to view. Fixtures and fittings other than those mentioned are to be agreed with the seller. We cannot also confirm at this stage of marketing the tenure of this house.
Energy Efficiency and Environmental Impact

Although these particulars are thought to be materially correct their accuracy cannot be guaranteed and they do not form part of any contract.
Property data and search facilities supplied by www.vebra.com








