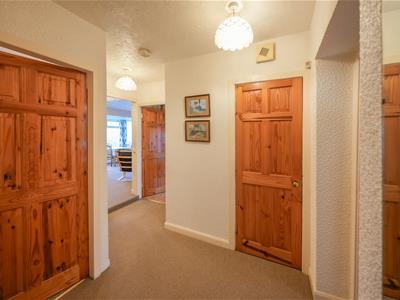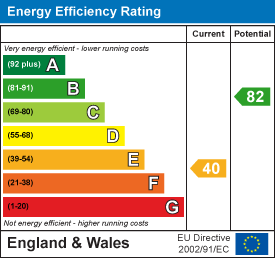

Agent details

- Gordon Brown Estate Agents Ltd
- 429 Durham Road
Low Fell
Gateshead
NE9 5AN - Tel: 0191 4874211
Shortlist
No properties
Popplewell Gardens, Low FellOffers Over £269,950
3 Bedroom Bungalow - Detached
Occupying a large garden plot and boasting a lovely elevated position, we are delighted to bring to the market this detached bungalow with three bedrooms and a spacious open plan living room with dining area. The bungalow is very spacious and is located on Popplewell Gardens in Low Fell. The bungalow has replacement double glazed windows and has central heating is via radiators. The accommodation briefly comprises; entrance porch, lounge with bay window and open dining area, inner hallway, large breakfasting kitchen with a rear porch. From the inner hallway, there is access to a bathroom/wc and all three bedrooms. Externally there is good sized gardens to both sides and there is ample off road parking with the detached garage and long driveway. This home will be suitable for someone looking to downsize, however the floor space dictates it may be ideal still for a family. A viewing is recommended to appreciate the layout and the plot of this fantastic home. FREEHOLD. COUNCIL TAX BAND C.
(Property Ref: 18180761)
ENTRANCE PORCH
Access to the hone is via a glazed entrance door. A double glazed window overlooks the front aspect and a timber glazed door opens into the lounge/dining area.
LOUNGE THROUGH DINING AREA

6.73 x 4.06 (22'0" x 13'3")A spacious dual aspect open plan room which is split into a lounge with a raised dining area. The lounge area features a double glazed bay window with an additional double glazed window which overlooks the side aspect. There is an Adams style fireplace which is fitted with a hearth and recess with a fire fitted inset. Radiator . The raised dining area has a radiator and an internal door opens into the inner hallw
VIEW FROM THE LOUNGE
INNER HALLWAY

With internal doors which opens into the lounge, breakfasting kitchen, bathroom/wc and all three bedrooms.
BREAKFASTING KITCHEN

3.13 x 4.72 (10'3" x 15'5")A spacious breakfasting kitchen which is fitted with a range of floor and wall units with working surfaces which includes a sink unit with a mixer tap. Built in appliances include an electric hob and electric oven. Recesses are provided for a washing machine, a fridge freezer and dishwasher. The floor and splash backs are tiled. A double glazed window overlooks the rear aspect. An internal door opens into the rear porch.
REAR PORCH
The rear porch has a tiled floor and a set of double glazed patio doors opens out into the rear garden.
BEDROOM ONE

4.07 x 3.05 (13'4" x 10'0")(Measurement is into the fitted wardrobes). With a radiator and a double glazed window overlooks the front aspect. There is a range of fitted wardrobes with mirror sliding doors.
BEDROOM TWO / SNUG

3.13 x 2.83 (10'3" x 9'3")With a range of fitted wardrobes with mirror sliding doors. There is a radiator and a double glazed window overlooks the rear garden.
BEDROOM THREE

3.18 x 2.04 (10'5" x 6'8")With a radiator and a double glazed window overlooks the rear garden.
BATHROOM/WC

2.32 x 2.56 (7'7" x 8'4")With a three piece suite which briefly comprises; panelled bath with shower above, wash hand basin and a low level wc. There is a radiator and a double glazed window.
DETACHED GARAGE

A single detached garage which has an up and over door.
EXTERNAL

At the front of the home there is a well established tiered garden with steps which leads up to the front door. A long gated driveway provides ample off road parking. The rear garden is mainly set to lawned and is also on two separate tiers.
SIDE ASPECT
VIEW FROM FRONT OF HOME
Energy Efficiency and Environmental Impact

Although these particulars are thought to be materially correct their accuracy cannot be guaranteed and they do not form part of any contract.
Property data and search facilities supplied by www.vebra.com






