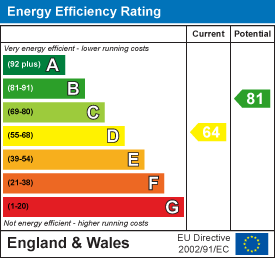

Agent details

- Gordon Brown Estate Agents Ltd
- 429 Durham Road
Low Fell
Gateshead
NE9 5AN - Tel: 0191 4874211
Shortlist
No properties
Killowen Street, Low FellOffers Over £360,000
4 Bedroom House - Terraced
Located in central Low Fell on Killowen Street, this stunning terraced house is a true gem waiting to be discovered. Boasting a perfect blend of modern amenities and classic charm, this beautiful period home is sure to captivate your heart. As you step inside, you are greeted by a spacious living room adorned with an inglenook and a multi-fuel burning stove, creating an inviting atmosphere. The bay window floods the room with natural light, adding to the warmth and charm of the space. The dining room features a striking fire surround, perfect for entertaining guests or enjoying family meals.
The breakfasting kitchen is a chef's delight, equipped with an integrated double oven and French doors that open onto the rear garden, seamlessly blending indoor and outdoor living. Imagine sipping your morning coffee in the garden or hosting a summer barbecue. Venture upstairs to discover a first-floor landing leading to a bespoke bathroom with a luxurious four-piece suite. The main bedroom exudes elegance with its feature fire surround, creating a lovely retreat for relaxation. An additional double bedroom on this floor also boasts a charming fire surround, adding character to the room. Ascending to the second floor, you'll find two more bedrooms offering picturesque views and a lovely outlook to the front, providing a peaceful sanctuary. The low-maintenance garden at the rear of the property is perfect for enjoying the outdoors, with a roller shutter door for convenient off-street parking. Don't miss the opportunity to make this enchanting house your home, where modern comfort meets timeless elegance. Embrace the quintessential British charm of this terraced house and create lasting memories in this inviting abode.
(Property Ref: 18177803)
ENTRANCE VESTIBULE
ENTRANCE HALLWAY

LIVING ROOM

5.06m into bay x 4.38m (16'7" into bay x 14'4")
DINING ROOM

4.06m x 3.50m (13'3" x 11'5")
BREAKFASTING KITCHEN

7.50m x 3.11m (24'7" x 10'2")
FIRST FLOOR LANDING

FAMILY BATHROOM

3.00m x 2.37m (9'10" x 7'9")
MAIN BEDROOM

5.50m x 4.13m (18'0" x 13'6")
BEDROOM TWO

4.12m x 3.43m (13'6" x 11'3")
SECOND FLOOR LANDING

BEDROOM THREE

5.12m exc recess x 3.15m into dormer (16'9" exc re
BEDROOM FOUR

3.32m x 3.09m (10'10" x 10'1")
EXTERNAL

Property disclaimer
IMPORTANT NOTE TO PURCHASERS: We endeavour to make our sales particulars accurate and reliable, however, they do not constitute or form part of an offer or any contract and none is to be relied upon as statements of representation or fact. The services, systems and appliances listed in this specification have not been tested by us and no guarantee as to their operating ability or efficiency is given. All measurements have been taken as a guide to prospective buyers only, and are not precise. Floor plans where included are not to scale and accuracy is not guaranteed. If you require clarification or further information on any points, please contact us, especially if you are travelling some distance to view. Fixtures and fittings other than those mentioned are to be agreed with the seller. We cannot also confirm at this stage of marketing the tenure of this house.
Energy Efficiency and Environmental Impact

Although these particulars are thought to be materially correct their accuracy cannot be guaranteed and they do not form part of any contract.
Property data and search facilities supplied by www.vebra.com















