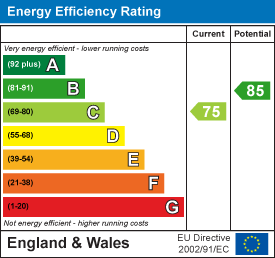
Shortlist
No properties
Park Road, Barton Under Needwood, Burton-On-Trent£365,000
3 Bedroom House
An attractive family home which has been extended to create a striking, semi open plan, contemporary layout within this popular residential estate. Falling within the John Taylor catchment area, the property has been extended by the current owners and sensibly rearranged to create thoroughly flexible and stylish accommodation. The ground floor offers an entrance hallway, guest cloakroom, sitting room or fourth bedroom and a living room, which then opens to the showpiece open plan kitchen and living space offering formal and informal dining areas, with enough space to also accommodate comfortable seating and even a 'homework' spot if needed. There is also access to both the side return and rear garden. The first floor boasts three bedrooms and a modern bathroom. Externally there is private driveway parking, an attractive oak porch and a west facing rear garden with lawn, patio and a covered seating area.
Viewing is essential to appreciate the charming nature and flexible layout of this incredible home.
(Property Ref: 18205520)
GROUND FLOOR
Large Entrance Hallway Useful For Storage • Living Room With Double Doors To... • Impressive Open Plan Kitchen, Dining & Living Space With Central Island & Access To Rear Garden • Sitting Room / Bedroom Four • Guest Cloakroom • Side Hallway With Access To Outside
FIRST FLOOR
Landing With Airing Cupboard • Bedroom One • Bedroom Two • Bedroom Three • Family Bathroom
OUTSIDE
Block Paved Private Driveway • Oak Porch • Gated Side Access • Wonderfully Sunny West Facing Rear Garden • Neat Lawn With Sleeper Edge • Patio Seating Area • Timber Storage Shed With Covered Seating Area • Brick Barbecue • Herbaceous Borders
FURTHER INFORMATION
Freehold (TBC By Solicitor) • Council Tax Band ? • Energy Rating C • John Taylor Catchment Area • Upvc Double Glazing • All Mains Services
Energy Efficiency and Environmental Impact

Although these particulars are thought to be materially correct their accuracy cannot be guaranteed and they do not form part of any contract.
Property data and search facilities supplied by www.vebra.com






























