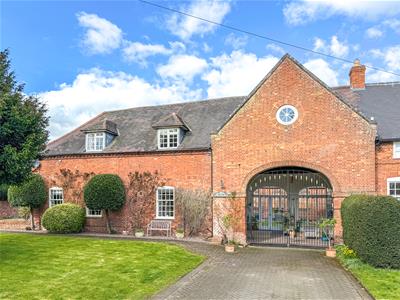
Shortlist
No properties
Orgreave, AlrewasOffers over £600,000
3 Bedroom House
A thoroughly impressive Grade II Listed, former coach house to the historic, Queen Anne period, Orgreave Hall forming part of this select development of just four individual dwellings. Converted from the original stable block and coach house for the Anson's family hunting lodge, this impressive home is nestled amongst idyllic Staffordshire countryside and approached via a wonderfully elegant tree lined gated driveway. The grandeur of the building is evident at every turn with its inherent character and charm being meticulously preserved by the retention of so many original features. Wonderfully flexible and stylishly presented interiors extend to nearly 3,000 square feet, with the versatile ground floor accessed through the striking garden room, complete with original double height entrance with elegant gates to the front and recently added glazed doors and windows to the rear. A multi-use room which is also used as a secure carport when needed. An inner hallway leads you through to the double aspect kitchen diner with the all important Aga as its centre piece. A second reception hallway with access to the rear garden, links to an attractive living room, a formal dining room, a useful office and a guest cloakroom with exposed original stable partition and space for coat and shoe storage. Dare we say that the upper floors may be even more impressive with a magical first floor drawing room with exposed timber frame and a galleried open tread staircase leading to an L-shaped bedroom and bathroom. The central landing gives access to a principal bedroom suite with en suite shower room, another double bedroom and a family bathroom. A spiral staircase also leads to a useful attic room Externally there are two neat lawned front gardens, driveway parking for a number of vehicles to the side and front and a wonderfully private enclosed rear garden.
Viewing is essential to appreciate the exceptional nature of this magnificent piece of history
(Property Ref: 18275741)
GROUND FLOOR
Garden Room • Hallway • Double Aspect Kitchen Diner With Aga • Inner Hallway With Access To Rear Garden • Guest Cloakroom • Double Aspect Living Room With Inglenook Fireplace & Log Burner • Study • Formal Dining Room With Imposing Stone Fireplace With Log Burner
FIRST FLOOR
Elegant Split Level Landing With Spiral Staircase Rising To Attic Room • Principal Bedroom Suite • En Suite Shower Room • Bedroom Three With Fitted Wardrobes • Family Bathroom • Striking First Floor Drawing Room With Vaulted Ceiling & Exposed Timber Frame & Log Burner • Feature Galleried Staircase Rising To... • Bedroom Two • Bathroom & Utility
OUTSIDE
Attractive Tree Lined Gated Driveway Approach • Two Separate Driveway Parking Areas Both In Front Of The Dwelling & To The Side • Two Manicured Lawned Front Gardens • Garden Room Can Also Be Used As Gated Car Port • Private Enclosed Rear Garden • Neat Lawn • Patio & Gravel Seating Areas • Stylishly Planted Beds & Borders
FURTHER INFORMATION
Freehold (TBC By Solicitor) • Grade II Listed • Council Tax Band G • All Mains Services • Gas Central Heating •
WHY I LOVE THIS HOUSE...
"This home has the wow factor for so many reasons - location and approach, space, privacy and loads of period charm with all mod cons. Its uniquely special ambience has to be experienced. Convenient for both Lichfield and Burton too"!
Although these particulars are thought to be materially correct their accuracy cannot be guaranteed and they do not form part of any contract.
Property data and search facilities supplied by www.vebra.com























































