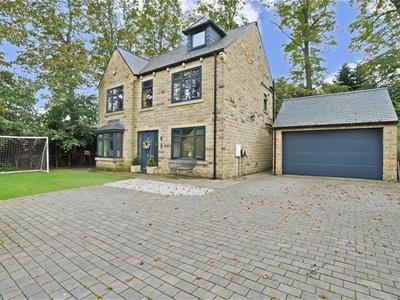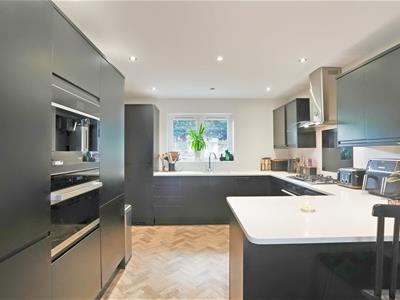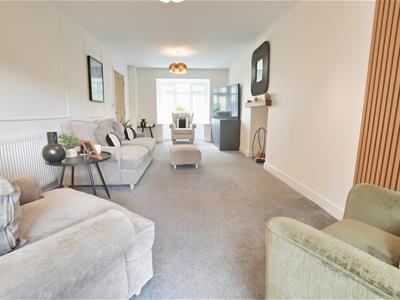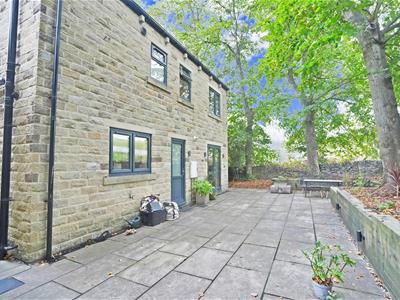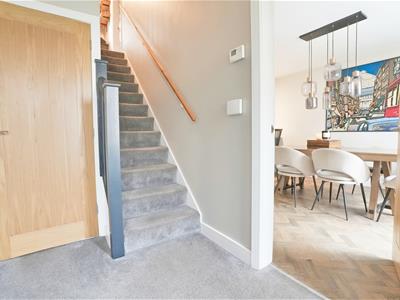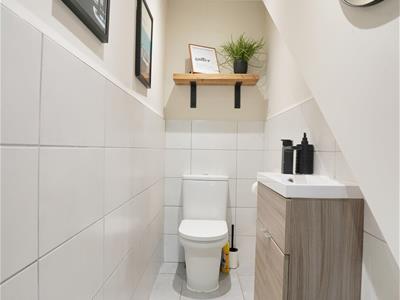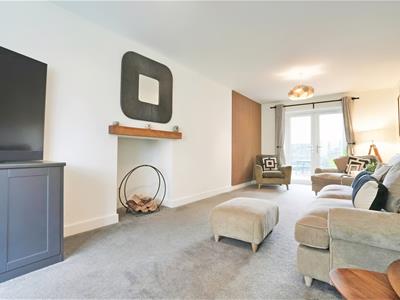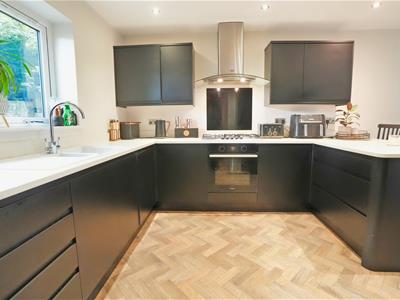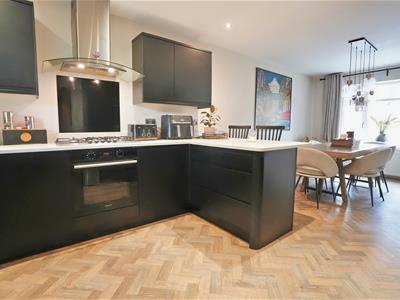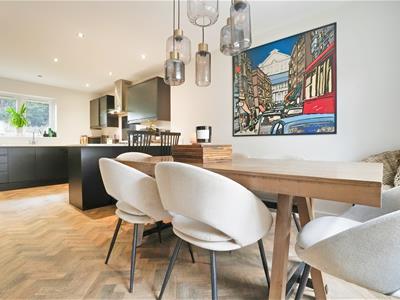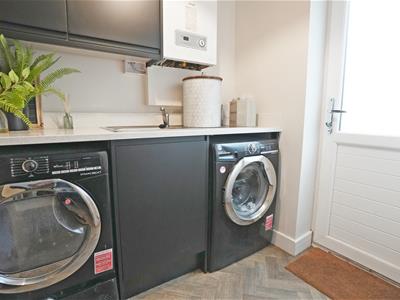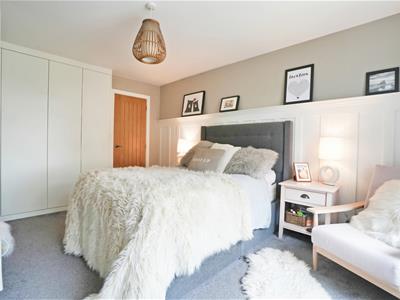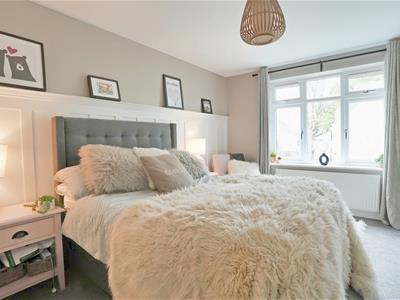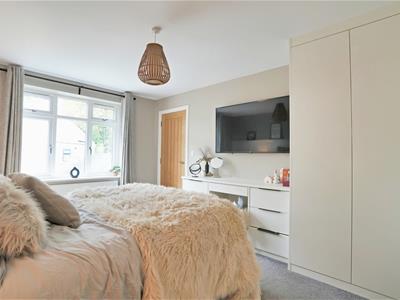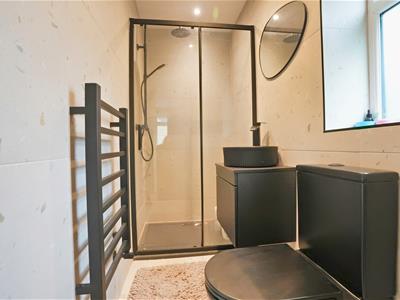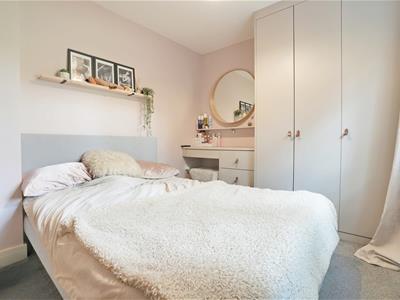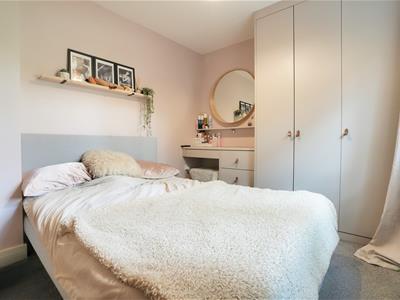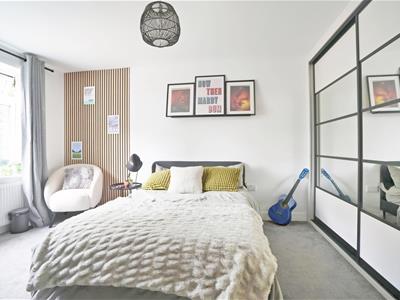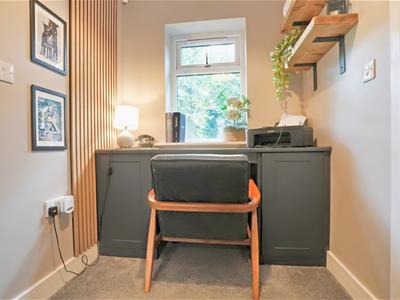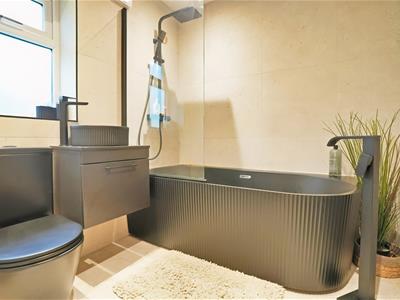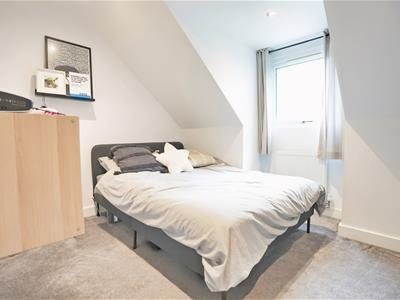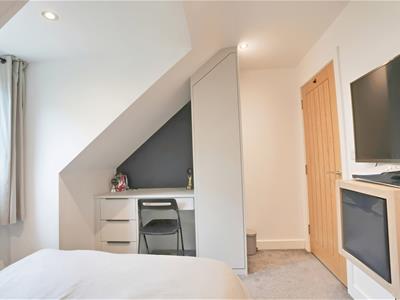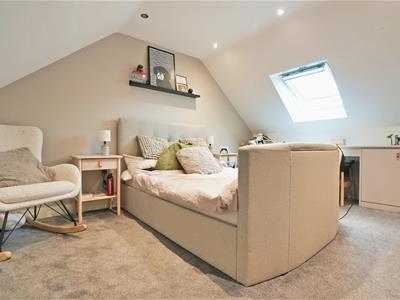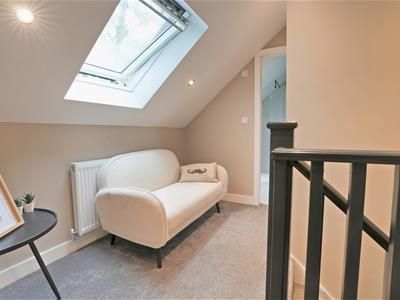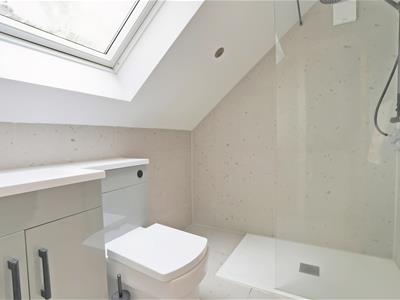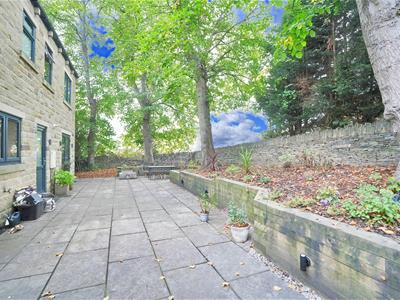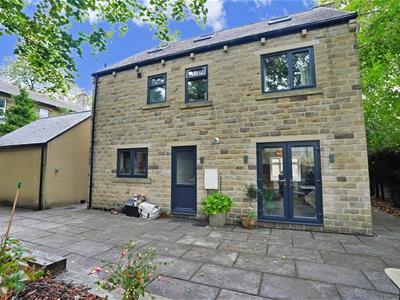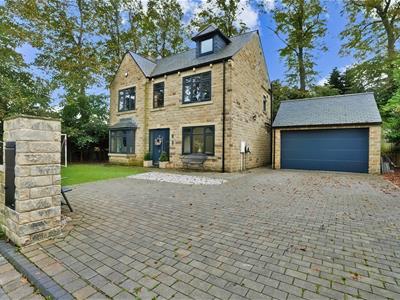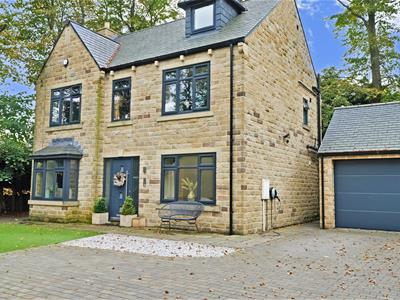
Edkins & Holmes Property Management
6A Stainland Road,
Greetland
Halifax,
West Yorkshire
HX4 8AD
Clough Lane, Brighouse
£500,000
5 Bedroom House - Detached
- Stunning Executive Detached Residence
- Five Double Bedrooms
- Sleek, Contemporary Dining Kitchen
- Practical Utility Room
- Designed For Both Family Living And Entertaining
- Spacious Through Lounge, Filled With Natural Light
- Detached Double Garage—Complete With Power And Plumbing
- Driveway Parking For 4 Or More Cars
Step into this stunning executive detached residence, where generous proportions and elegant design combine to create the perfect family haven. With five double bedrooms, this home offers space for everyone, blending comfort with contemporary style throughout.
The master suite provides a luxurious private retreat with its own ensuite, while the additional house bathroom and further shower room ensure convenience for a busy household. Each bathroom is finished to an exceptional standard with imported Belliani fittings and Porcelanosa tiles, exuding quality and sophistication.
At the heart of the home lies a sleek, contemporary dining kitchen—a stylish and social space designed for both family living and entertaining—complemented by a practical utility room and welcoming cloakroom.
The property also features a spacious through lounge, filled with natural light and opening via elegant French doors onto the rear garden, creating a seamless connection between indoor and outdoor living. It’s the perfect space for relaxing with family or hosting guests.
Outside, the detached double garage—complete with power and plumbing—adds flexibility and functionality, while the property’s commanding position on Clough Lane makes it a truly enviable address.
This is more than just a house—it’s a statement of style, space, and modern family living.
To the Ground Floor:
Entrance Hall
Composite front door. Stairs to first floor.
Cloakroom
WC and wash hand basin.
Lounge
7.177 x 3.144 (23'6" x 10'3")'Sharps' built in unit. Radiator. UPVC double glazed bay window to the front elevation. UPVC double glazed French doors to rear garden.
Dining Kitchen
6.967 x 3.275 (22'10" x 10'8")Contemporary fitted kitchen with a range of wall and base units. Composite one and half bowl sink. Quartz work surfaces. Electric oven. Gas hob with stainless steel and glass cooker hood over. Two integrated fridge freezers. Integrated combination oven/microwave, coffee machine and dishwasher. Karndean flooring. UPVC double glazed windows to front and rear elevation.
Utility Room
1.817 x 1.642 (5'11" x 5'4")Wall and base units with quartz work surface. Stainless steel sink. Boiler. Washing machine and tumble dryer included. Karndean flooring. Boiler. Door to rear garden.
To the First Floor:
Landing
Stairs from entrance hall and to the first floor. 'Sharps' fitted desk. Radiator. UPVC double glazed windows to front and rear elevations,
Master Bedroom
3.144 to wardrobes x 3.271 (10'3" to wardrobes x 1'Sharps' fitted bedroom suite. Radiator. UPVC double glazed window to front elevation.
En-Suite
Shower cubicle. 'Belliani' wash hand basin. WC. Porcelanosa wall tiles. Towel radiator. Extractor fan. UPVC double glazed window to side elevation.
Bedroom Two
3.947 to wardrobes x 3.154 (12'11" to wardrobes x'Sharps' fitted wardrobe. Radiator. UPVC double glazed window to front elevation.
Bedroom Three
2.610 x 3.144 (8'6" x 10'3")'Sharps' fitted bedroom suite. Radiator. UPVC double glazed window to rear elevation.
Bathroom
'Belliani' bath with waterfall taps and shower over, wash hand basin and WC. 'Porcelanosa' wall tiles. Towel radiator. UPVC double glazed windows to rear elevation.
To the Second Floor:
Landing
Velux window. Radiator.
Bedroom Four
4.371 x 3.382 to wardrobes (14'4" x 11'1" to wardr'Sharps' fitted bedroom suite. Undereaves storage. Radiator. Velux window.
Bedroom Five
2.412 plus alcove x 3.284 (7'10" plus alcove x 10''Sharps' fitted bedroom suite. Radiator. UPVC double glazed window to front elevation.
Shower Room
Shower cubicle, vanity wash hand basin and WC. Porcelanosa tiles. Velux window.
Double Garage
Power, light and plumbing. Electric up and over doors.
Parking
Driveway parking for 4 or more cars.
Front Garden
Artificial lawn.
Rear Garden
Enclosed patio garden with raised beds and mature trees. Drystone wall borders.
Disclaimer
DISCLAIMER: Whilst we endeavour to make our sales details accurate and reliable they should not be relied on as statements or representations of fact and do not constitute part of an offer or contract. The Seller does not make or give nor do we or our employees have authority to make or give any representation or warranty in relation to the property. Please contact the office before viewing the property to confirm that the property remains available. This is particularly important if you are contemplating travelling some distance to view the property. If there is any point which is of particular importance to you we will be pleased to check the information for you. We would strongly recommend that all the information which we provide about the property is verified by yourself on inspection and also by your conveyancer, especially where statements have been made to the effect that the information provided has not been verified.
We are not a member of a client money protection scheme.
Energy Efficiency and Environmental Impact

Although these particulars are thought to be materially correct their accuracy cannot be guaranteed and they do not form part of any contract.
Property data and search facilities supplied by www.vebra.com
