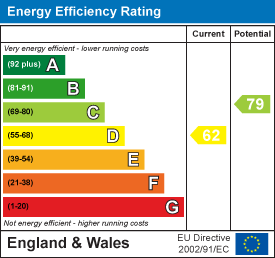
Edkins Holmes Estate Agents Ltd
6A Stainland Road,
Greetland
Halifax,
West Yorkshire
HX4 8AD
Sandhill Close, Pontefract
Per Month £1,000 p.c.m. To Let
3 Bedroom Bungalow - Semi Detached
Situated in popular cul de sac on the outskirts of Pontefract and all its amenities (off Monkhill Lane) is this well presented semi-detached property. Briefly comprises: porch, entrance hallway, lounge diner, kitchen. To the first floor are three bedrooms and a bathroom. Outside there is off road parking, garage, sheds and a large garden.
PORCH
1.84 x 0.83 (6'0" x 2'8")With a central heating radiator, and uPVC double glazed windows and door leading to and from the property.
ENTRANCE HALL
LOUNGE
3.86m x 3.68m (12'8 x 12'1)A uPVC double glazed bay window is positioned to front elevation, you will find television and telephone points and the focal point of the room is a marble style surround with an electric fire inset and there is a central heating radiator.
KITCHEN
3.00m x 2.95m (9'10 x 9'8)The kitchen is fitted with a range of oak effect base and wall units with a laminated working surface atop the base units and draws. You will also find an integrated four ring electric hob, electric oven, stainless steel sink with mixer tap over. There is also plumbing for washing machine, dishwasher and space for free standing fridge/freezer, an additional pantry style storage cupboard, Double glazed uPVC window to rear elevation. Laminate
DINING ROOM
3.00m x 2.79m (9'10 x 9'2)A formal dining room with a central heating radiator and aluminium framed double glazed sliding doors leading to the conservatory.
CONSERVATORY
The conservatory enjoys a lovely aspect over the rear garden. Has a central heating radiator, uPVC double glazed glass windows and door leading out to the garden.
FIRST FLOOR
BEDROOM 1
11'11" x 9'8"Enjoying a range of fully fitted wardrobes and cupboards in beech effect plus a central heating radiator and a uPVC double glazed window positioned to front elevation.
BEDROOM 2
2.49m x 2.41m (8'2 x 7'11)Having a range of fitted wardrobes and cupboards units in beech style, a central heating radiator and a uPVC double glazed window positioned to rear elevation.
BEDROOM 3
A uPVC double glazed window is positioned to front elevation, there is a fitted cupboard space and a central heating radiator.
BATHROOM
7'8" x 5'6"Fitted with a three piece suite comprising: wash hand basin, a low flush W.C and a panelled bath with shower over. A uPVC double glazed window with privacy glass inset is positioned to rear elevation and there is a central.
GARAGE
An attached, larger than average garage can be found at the side of the property.
OUTSIDE
At the front secure gates lead onto brick/block paved style drivewayand the front garden is a flagged patio style garden. Access from the drive to the up and over single garage door. The rear garden is mainly laid to lawn with block paved patio, enclosed with brick wall and fence panels to either side. Generous in nature and predominantly level.
Energy Efficiency and Environmental Impact

Although these particulars are thought to be materially correct their accuracy cannot be guaranteed and they do not form part of any contract.
Property data and search facilities supplied by www.vebra.com
















