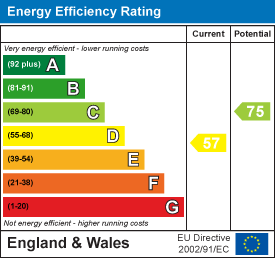
65 Commercial Street
Rothwell
Leeds, West Yorkshire
LS26 0QD
Holmsley Lane, Woodlesford, Leeds
£350,000
3 Bedroom House - Detached
- NO CHAIN
- THREE BEDROOM DETACHED
- FULLY FITTED KITCHEN
- OPEN PLAN LOUNGE/DNING ROOM
- GROUND FLOOR W.C
- FITTED WARDROBED TO MASTER BEDROOM
- FITTED BATHROOM
- LARGE GARDENS AND SINGLE GARAGE
- EPC D
- COUNCIL TAX D
***NO CHAIN***THREE BEDROOM DETACHED***PRIME LOCATION***
This well presented three-bedroom detached house in a highly sought-after location. The property is in good condition, showcasing modern features while maintaining a homely atmosphere, perfect for first-time buyers or families looking to settle down.
As you step into the property, you are welcomed by a light and airy entrance porch with access to the ground floor cloakroom.
Its open-plan design allows for an airy and inviting space, further enhanced by the seamlessly connected reception room. The reception room is a comfortable and spacious area, featuring a charming fireplace and a garden view that promises tranquility. The added benefit of direct access to the garden provides an excellent opportunity for outdoor dining or simply enjoying the peaceful surroundings. The fully fitted kitchen brings in lots of natural light.
The first floor comprises three bedrooms, all benefitting from lots of natural light. The master bedroom is a true standout with generous proportions and built-in wardrobes, providing ample storage space. The second bedroom is also a double, while the third is a single room, ideal as a child's bedroom or home office.
The family bathroom is tastefully decorated with a three-piece white suite, offering the perfect space to unwind after a long day.
One of the unique features of this property is its single garage and additional parking, providing ample room for vehicles.
The location is ideal, with excellent public transport links and nearby schools. This property offers the perfect blend of convenience and comfort, creating a welcoming environment that any homeowner would be proud to own.
Ground Floor
Hallway
Double glazed door and windows making this light and airy.
WC
Vanity wash hand basin and low flush W.C
Lounge
4.53m x 3.58m (14'10" x 11'9")Living flame gas fire, Adam style fire surround, T.V point, central heating radiator, double glazed window, open plan to:
Dining Room
3.17m x 3.02m (10'5" x 9'11")Sliding patio doors, central heating radiator.
Kitchen
3.17m x 2.49m (10'5" x 8'2")Fitted wall and base units, built in oven, hob and extractor. Integrated fridge freezer, plumbed for washing machine, sink and drainer unit, double glazed window and rear entry door.
First Floor
Landing
2.40m x 2.31m (7'10" x 7'7")Double glazed window.
Bedroom 1
4.51m x 3.20m (14'10" x 10'6")Fitted wardrobes and draw units, central heating radiator and double glazed window positioned to the front
Bedroom 2
3.25m x 3.20m (10'8" x 10'6")Central heating radiator and double glazed window, storage cupboard housing the boiler, positioned to the rear
Bedroom 3
2.85m x 2.31m (9'4" x 7'7")Central heating radiator and double glazed window positioned to the front
Bathroom
2.49m x 2.16m (8'2" x 7'1")Fitted with a three piece suite, a large walk in shower unit, vanity wash hand basin, low flush W.C, tiled walls, ladder rail, double glazed window
External
To the front there is a neat lawn garden, established flower borders. There is a block paved driveway leading to a single garage with up and over door. The rear garden is of a good size providing a paved patio, archway leads to a lawn area and established borders.
Energy Efficiency and Environmental Impact

Although these particulars are thought to be materially correct their accuracy cannot be guaranteed and they do not form part of any contract.
Property data and search facilities supplied by www.vebra.com













