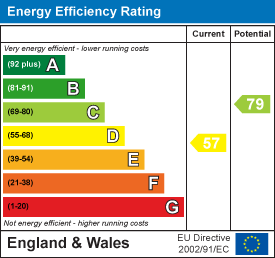
Edkins Holmes Estate Agents Ltd
6A Stainland Road,
Greetland
Halifax,
West Yorkshire
HX4 8AD
Crow Wood Park, Pye Nest
£270,000 Sold (STC)
4 Bedroom House - Semi-Detached
- Four bedrooms, semi-detached
- Views of Crow Wood Park
- Spacious dining kitchen
- Two reception rooms
- Modern bathroom and kitchen
- Detached single garage
- Near local amenities
- Close to schools
- Easy transport links
- Viewing recommended
Tucked away in the sought after area of Crow Wood Park, Halifax, this delightful four-bedroom semi-detached house offers a perfect blend of comfort and modern living. With stunning views across the picturesque park, this property is ideal for families and those seeking a tranquil environment.
Upon entering, you will be greeted by a spacious dining kitchen, perfect for family meals and entertaining guests. The kitchen is complemented by two further reception rooms, providing ample space for relaxation and social gatherings. The layout of the home is designed to maximise both light and space, creating a warm and inviting atmosphere throughout.
The property boasts a modern bathroom and kitchen, equipped with contemporary fixtures and fittings that cater to today’s lifestyle. Each of the four bedrooms offers a peaceful retreat, ensuring that everyone in the family has their own personal space.
Additionally, the house features a detached single garage, providing convenient storage for vehicles or outdoor equipment. The surrounding area is known for its community spirit and accessibility to local amenities, making it a desirable location for families and professionals alike.
Inner Hall
Traditional style radiator.
Cloakroom
WC and wash hand basin. Boiler. UPVC double glazed window to side elevation.
Lounge
2.720 x 4.930 (8'11" x 16'2")Radiator. UPVC double glazed window to rear and side elevation. UPVC double glazed French doors.
Dining Room
3.469 x 3.808 (11'4" x 12'5")Open plan to kitchen. Multifuel stove. Radiator
Dining Kitchen
3.081 x 5.699 (10'1" x 18'8")Fitted kitchen with wall and base units. Stainless steel one and a half bowl sink. Gas hob with electric oven. Stainless steel cooker hood. Pantry cupboard. Plumbing for washing machine. Integrated dishwasher. Traditional style radiator. 2X UPVC double glazed window to front elevation.
Landing
Stairs leading from inner hall. UPVC double glazed window to side elevation.
Bedroom One
3.232 x 3.842 (10'7" x 12'7")Radiator. UPVC double glazed window to rear elevation.
Bredoom Three
3.087 into alcove x 3.850 max (10'1" into alcove xRadiator. UPVC double glazed window to front elevation.
Bedroom Four
2.334 x 1.750 (7'7" x 5'8")UPVC double glazed window to rear elevation.
Bathroom
Wash hand basin. Low flush W.C. Bath with mixer taps and shower over. Chrome towel radiator. UPVC double glazed window to front elevation.
Second Floor
Bedroom Two
4.132 x 5.139 (13'6" x 16'10")Under Eaves Storage. Radiator. Velux window.
Garage
Single detached garage. Up and over doors. Power. Light. Window to side elevation.
Parking
Driveway parking for 2 cars
Rear Garden
Patio. Artificial lawn. Decking. Views across crow wood park.
Council Tax Band
B
Location
To find the property, you can download a free app called What3Words which every 3 metre square of the world has been given a unique combination of three words.
The three words designated to this property is ///jolly.moves.sugar
Disclaimer
DISCLAIMER: Whilst we endeavour to make our sales details accurate and reliable they should not be relied on as statements or representations of fact and do not constitute part of an offer or contract. The Seller does not make or give nor do we or our employees have authority to make or give any representation or warranty in relation to the property. Please contact the office before viewing the property to confirm that the property remains available. This is particularly important if you are contemplating travelling some distance to view the property. If there is any point which is of particular importance to you we will be pleased to check the information for you. We would strongly recommend that all the information which we provide about the property is verified by yourself on inspection and also by your conveyancer, especially where statements have been made to the effect that the information provided has not been verified.
We are not a member of a client money protection scheme.
Energy Efficiency and Environmental Impact

Although these particulars are thought to be materially correct their accuracy cannot be guaranteed and they do not form part of any contract.
Property data and search facilities supplied by www.vebra.com
























