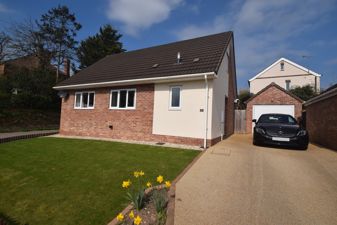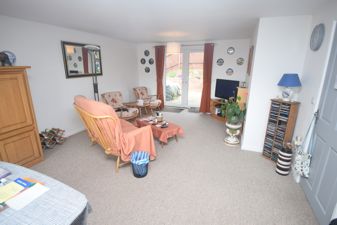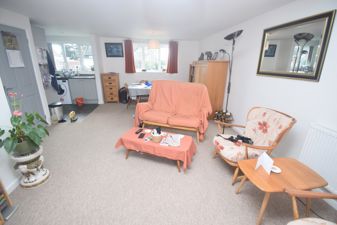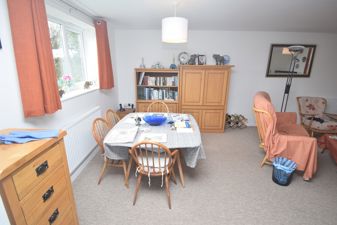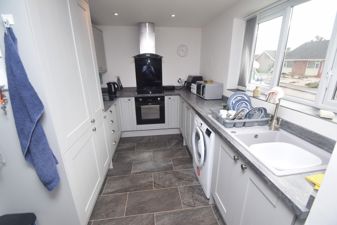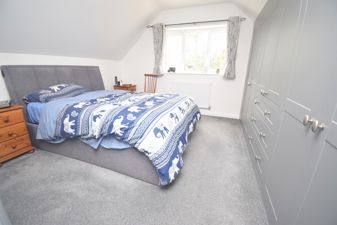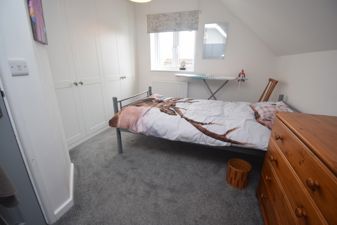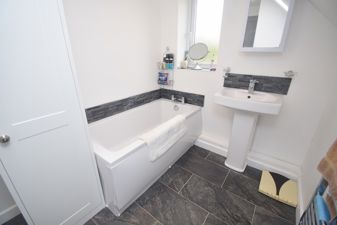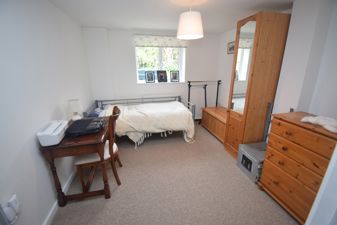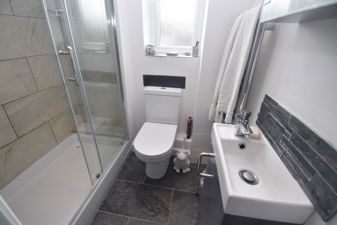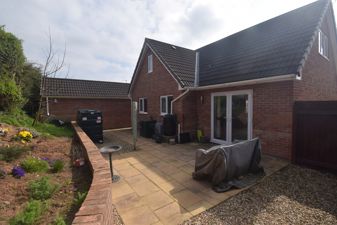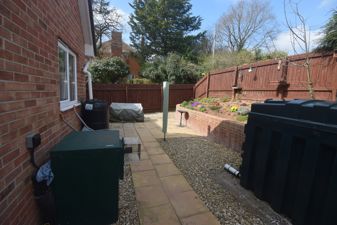Brightest Move
28 High Street
Bridgwater
TA6 3BJ
Hollies Close, Middlezoy
£310,000
3 Bedroom Detached Bungalow
- Detached village bungalow
- Open plan living / dining / kitchen
- Corner plot
- Appliances & furniture included if required
- Oil central heating
- Energy rating C
Nearly new detached chalet bungalow with spacious accommodation over two floors . Three double bedrooms and two bathrooms.
DETAILS
FULLDESCRIPTION Brightestmove are delighted to offer for sale this detached chalet bungalow in the popular village of Middlezoy.
This three bedroom home was built in 2019 and is situated on a corner plot .
The double glazed accommodation is warmed by oil fired central heating and briefly comprises hallway , lounge / diner open plan to kitchen , bedroom and shower room on the ground floor with two double bedrooms both with built in wardrobes and bathroom upstairs . Externally there is off street parking for two vehicles on own drive to the side leading to the detached garage and an open plan garden to the front and side as well as an enclosed garden to the rear which retains a good degree of privacy .
The village of Middlezoy is situated approximately 7 miles to the east of Bridgwater and 10 miles from Taunton. It has a church, Post Office/shop, primary school and pub. It is ideally situated for exploring the famous Somerset Levels.
For more information or an appointment to view please contact the vendors sole agents
ENTRANCE Via recessed UPVC double glazed door to side to :
HALLWAY Tile effect flooring , radiator , cloaks cupboard , staircase rising to first floor with storage cupboard beneath & access to lounge/ diner , bedroom three & shower room .
LOUNGE/DINER21' 01" x 13' 10 narrowing to 11' 08" ) " (6.43m x 4.22m) Front aspect double glazed window , two radiators , rear aspect double glazed french doors to rear garden , open plan to :
KITCHEN10' 05" x 7' 10" (3.18m x 2.39m) Front aspect double glazed window . Fitted with a range of matching wall, base & drawer units with granite effect roll top work surfaces over & acrylic sink & drainer unit inset. Built in electric oven with grill & four ring ceramic hob with glass splash back & chimney style extractor hood over . Integral fridge & freezer , space and plumbing for washing machine , tiled flooring .
BEDROOMTHREE11' 06" x 10' 01" (3.51m x 3.07m) Rear aspect double glazed window , radiator .
SHOWERROOM Obscure front aspect double glazed window . Fitted with a three piece suite comprising oversized shower cubicle with mains shower, vanity wash hand basin & close coupled WC with push button flush. Tiled floor , heated towel rail , extractor fan .
LANDING Rear aspect double glazed window on lower landing , storage cupboard & access to :
BEDROOMONE11' 08 ( into eaves ) " x 10' 03 ( excluding robes ) " (3.56m x 3.12m) Side aspect double glazed window . Wall of built in wardrobes with chest of drawers inset & additional recessed storage, radiator .
BEDROOMTWO12' 0 ( max & into eaves ) " x 8' 09 ( excluding wardrobes ) " (3.66m x 2.67m) Side aspect double glazed window . Wall of built in wardrobes as well as additional recessed storage, radiator.
BATHROOM8' 01" x 8' (2.46m x 2.44m) Obscure rear aspect double glazed window. Fitted with a three piece suite comprising paneled bath , pedestal wash hand basin & close couples WC with push button flush. Tiled flooring , storage cabinet , heated towel rail ,extractor fan .
EXTERIOR
FRONT/SIDEGARDEN Dwarf picket fence , part laid to lawn with shingled surrounds & maturing shrubs inset .
PARKING On own drive to side for two vehicles leading to :
GARAGE19' 08" x 9' 10" (5.99m x 3m) Oversized detached single garage accessed via up & over door with power & light connected , eaves storage.
REARGARDEN Enclosed predominantly by panel fencing . Low maintenance garden with large patio with shingle surrounds . Brick retaining wall with raised flower bed. Oil fired boiler and oil tank on hardstanding , pedestrian gate providing access to driveway .
The rear garden retains a good degree of privacy.
SERVICES Mains water , electricity and drainage .
HEATING Oil fired central heating system ( boiler last serviced autumn 2024 )
TENURE Freehold
COUNCILTAXBAND D
Energy Efficiency and Environmental Impact

Although these particulars are thought to be materially correct their accuracy cannot be guaranteed and they do not form part of any contract.
Property data and search facilities supplied by www.vebra.com
