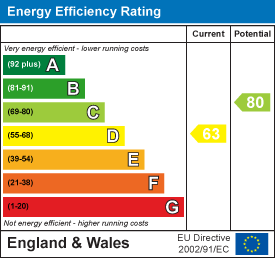
Complete Estates
1 Binswood Street
Leamington Spa
Warwickshire
CV32 5RW
Waverley Road, Leamington Spa
Offers Over £285,000 Sold (STC)
3 Bedroom House - Semi-Detached
- Semi Detached Family Home
- Two/Three Bedrooms
- South Leamington Location
- Guest WC
- Breakfast Kitchen
- Family Bathroom
- South Facing Rear Garden
- Off Road Parking
- Close To The Train Station
- Dressing Room/Play Room
A charming 1930's semi-detached residence conveniently located just 0.7 km south of the train station. The property offers an entrance hall, spacious living room, versatile home office/bedroom three, well-appointed breakfast kitchen, guest WC, two upstairs double bedrooms, and a family bathroom. Additionally, one of the bedrooms features an adjoining area suitable for a play room or potential dressing area. Outside, a large south-facing rear garden and driveway to the front with ample parking for multiple cars to complete this family home. With lots of potential, this property is perfect for first time buyers or investors.
Entrance Hall
The property is accessed to the side of the driveway with a UPVC and glass doorway, the spacious entrance hall has tiled flooring, central heating radiator, obscured double glazed windows and doors leading to the kitchen, study/third bedroom, lounge, guest WC and shower and stairs to the first floor landing.
Lounge
A very bright and generous sized lounge with a large double glazed window to the front aspect, central heating radiator, shelving units and fully carpeted.
Study/ Third Bedroom
This downstairs room is currently being utilised as a home office/study but has previously been a bedroom with central heating radiator, ceiling light point and double glazed window to the front aspect.
Kitchen
Excellent sized fitted kitchen with a range of grey wooden units, cupboards, drawers and display cabinets, tiled flooring, sink with mixer tap, space for washing machine, fridge and dishwasher and a large under stairs storage cupboard. There is also a double glazed window with views of the back garden.
Guest WC
Downstairs guest WC with tiled flooring, low level flush WC and handwash basin. There is also a downstairs shower room separate to the guest WC.
Landing
Large, fully carpeted landing with doors leading to two double bedrooms and the family bathroom.
Bedroom One
Double bedroom with central heating radiator, double glazed window to the front elevation, fully carpeted and lots of space for wardrobes or storage cupboards and drawers.
Bedroom Two
Second double bedroom with double glazed window to the rear elevation, built in storage cupboard, fully carpeted and a dressing room/ play area in the eaves.
Family Bathroom
Good sized family bathroom with matching 3 piece suite consisting of low level flush WC, pedestal ceramic sink and bath with shower over. There is also a central heating radiator and obscured glass window to the rear elevation.
Driveway & Parking
To the front of the property there is a gravel driveway with parking for one vehicle and side gate access to the rear garden.
Rear Garden
Enclosed rear garden laid to lawn and patio with wood panelled fencing to one side and brick walled to the other. There is also a large garden shed and gated side access to the front of the property.
Location
The property is located to the South of Leamington Spa within easy walking distance to the town centre. It is also a 5-minute walk to a large supermarket and is surrounded by several lovely parks. The property is also in catchment for a handful of fantastic schools which are all in walking distance.
Leamington Spa has a lot to offer; boutique shops, restaurants, cafés, bars, cinemas, theatres, art galleries, offering a unique shopping, dining and cultural experience. With its stunning architecture, tree-lined avenues, squares, parks and gardens, it is a very popular place to live. The Eagle recreation ground is nearby. The road links offer great access to the surrounding areas and within walking distance to the train station which has direct links to London and many other cities, as well as major road links such as the M1, M40 and A45. There are local amenities very close by, as well as parks and shopping areas such as The Parade and The Shires Retail Park.
Energy Efficiency and Environmental Impact

Although these particulars are thought to be materially correct their accuracy cannot be guaranteed and they do not form part of any contract.
Property data and search facilities supplied by www.vebra.com




















