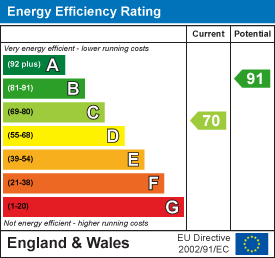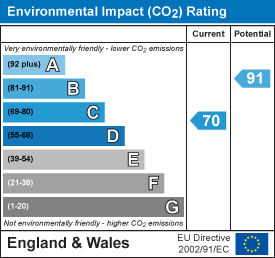
Radcliffe and Rust (Radcliffe and Rust Limited T/A)
Tel: 01223 307898
Email: info@radcliffeandrust.co.uk
Beacon Rise, 150 Newmarket Road
Cambridge
Cambridgeshire
CB5 8AX
59 Caribou WayCambridge
Guide Price £375,000 Sold (STC)
3 Bedroom House - Mid Terrace
- Three bedrooms
- Terraced property
- Living room
- Kitchen/dining room
- Highly sought after location
- Chain free sale
- Early viewing advised
- In need of some modernisation
- Off road parking space
Radcliffe & Rust Estate Agents Cambridge are delighted to offer for sale this three bed terraced property in, Caribou Way, Cherry Hinton, CB1. Cherry Hinton is a well served village within the Cambridge City boundary and is conveniently located just three miles south east of the City centre, about two miles from Addenbrooke's Hospital and three miles from Cambridge Central Railway Station. The stunning grounds of Cherry Hinton Hall are located just off Cherry Hinton Road, whilst there are a good selection of amenities within the village including convenience stores, public houses, takeaways, a library, bakery, bank, building society and play parks. These amenities, together with excellent primary, secondary, and sixth form schooling opportunities near by, allow Cherry Hinton to be one of the most well served villages in the city. Cambridge has become the focus of the country's technology and bio-science industries, which in turn has created a multitude of related businesses. This factor alone has fuelled a booming local economy and created a wealth of employment opportunities for young professionals. Cherry Hinton has become a popular area for those working in these tech industries, such as ARM holdings, less than one mile away, the new Bio medical Campus which is just is two miles to the west, and the renowned Science and Business Parks that are just three miles to the north.
Entrance Porch
1.32 x 0.91 (4'3" x 2'11")With door to front aspect encompassing double glazed obscured window, radiator.
Living Room
4.42 x 4.42 (14'6" x 14'6")With double glazed window to front aspect, television point, telephone point and radiator.
Kitchen/Dining Room
4.45 x 3.10 (14'7" x 10'2")Fitted kitchen with matching wall and base units, worktops over with inset single sink and drainer unit with mixer taps and tiled splashback, electric oven, gas hob, fridge/freezer, washing machine, gas fired central heating boiler, radiator and television point.
Landing
With stairs rising from living room, airing cupboard housing hot water cylinder and access to loft space.
Bedroom One
3.86m x 2.49m (12'8" x 8'2")With double glazed window to front aspect, built in wardrobe, television point and radiator.
Bedroom Two
9'6" x 8'3"With double glazed window to rear aspect and radiator.
Bedroom Three
2.87 x 2.51 (9'4" x 8'2")(L shaped room, Maximum measurements) With double glazed window to front aspect, built in wardrobe and radiator.
Bathroom
2.01 x 1.83 (6'7" x 6'0")Fully tiled suite comprising of bath with mixer taps and shower over, low level W.C, wash hand basin, heated towel rail, shaver point and double glazed obscured window to rear aspect.
Outside
To the rear of the property there in an enclosed rear garden with gated access, mainly laid to lawn with paved patio are and timber storage shed. There is also off road parking to the side of the property.
Agents Notes
Council tax: Band C= £1,752.
No onward chain
Energy Efficiency and Environmental Impact


Although these particulars are thought to be materially correct their accuracy cannot be guaranteed and they do not form part of any contract.
Property data and search facilities supplied by www.vebra.com













