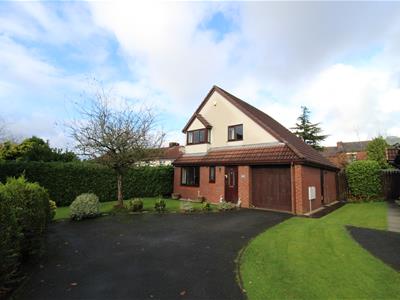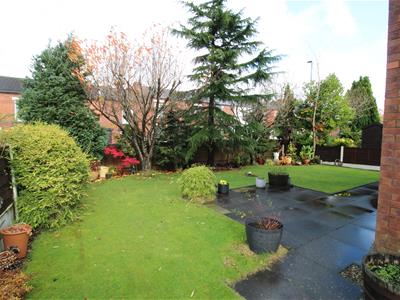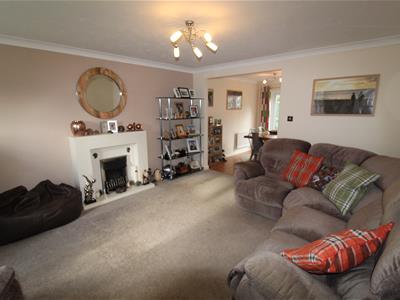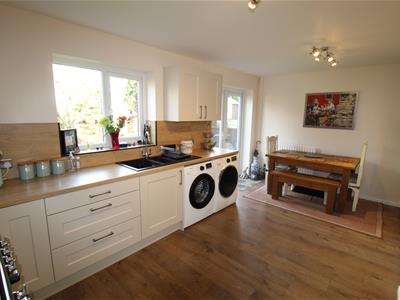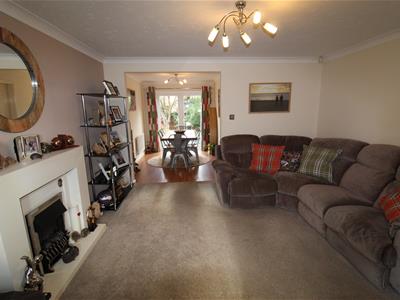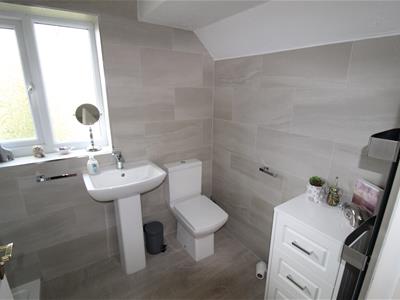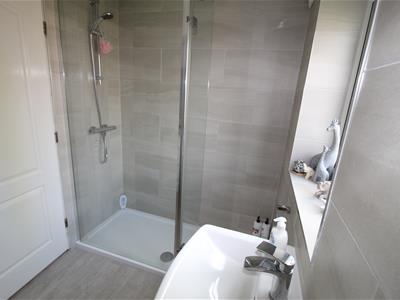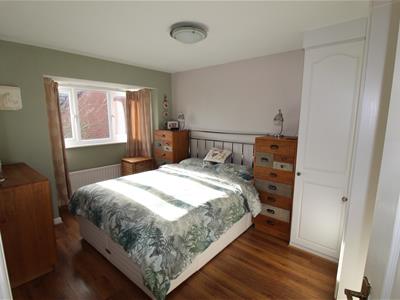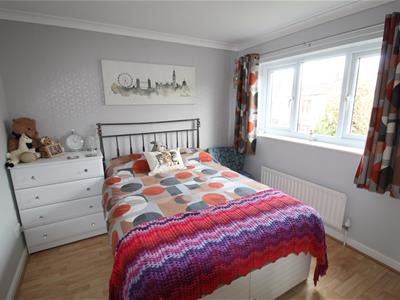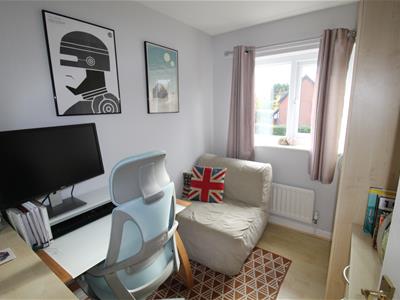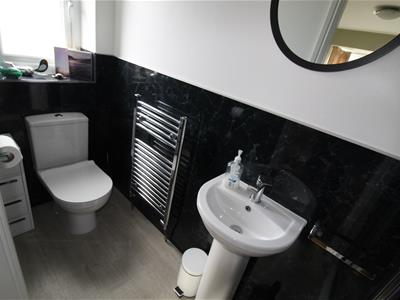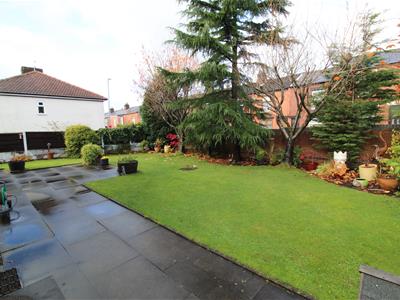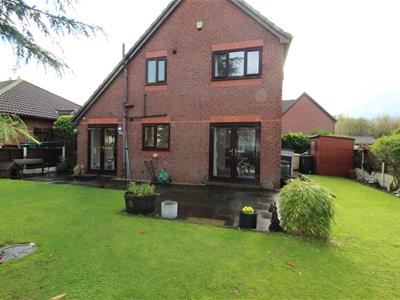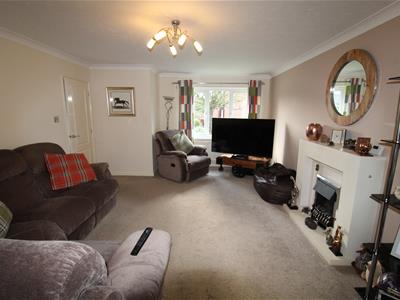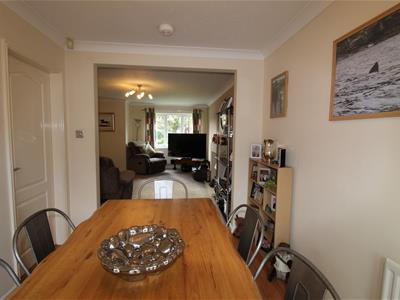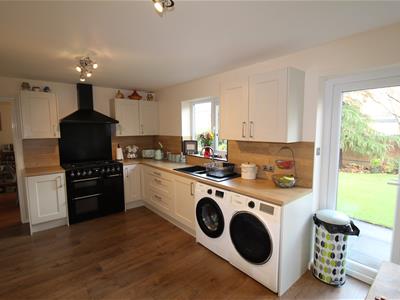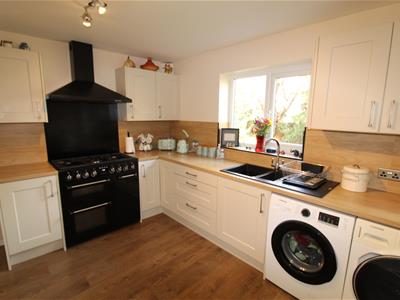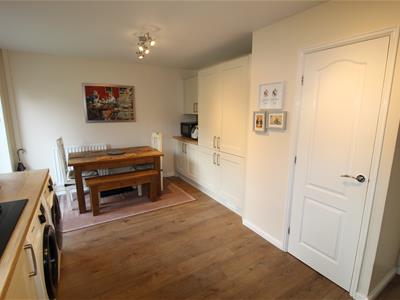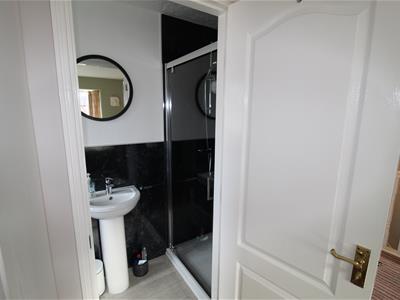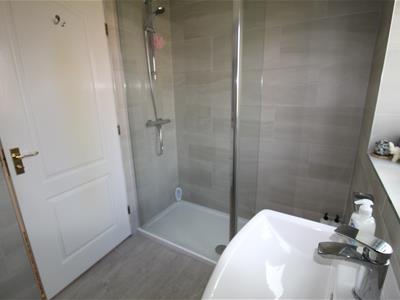Redman Casey Estate Agents
Tel: 01204 329990
69 Winter Hey Lane
Horwich
Bolton
BL6 7NT
Greenstone Avenue, Horwich, Bolton
£320,000 Sold
3 Bedroom House - Detached
- Detached Property
- Three Bedroom
- Off Road Parking With Garage
- Generous Gardens
- Gas Central Heating
- Double Glazing
- En -Suite To Master
- EPC Rating C
- Council Tax Band D
**REDUCED**Well presented three bedroom detached property in a great residential location at the head of a Cul-De- Sac. This property offers spacious accommodation in a peaceful setting. Close to local shops, schools close to Rivington Country Park and rail station. The property comprises;- Entrance hall, lounge, dining room, kitchen diner. To the first floor there are three bedrooms the master being En-Suite and a family bathroom. There is a garage and off road parking. To the outside there is a a front garden and a fully enclosed rear garden with patio seating area. The property also benefits from double glazing and gas central heating. The property offers spacious living with good outside space in a great residential location so viewing is highly recommended.
Hall
Radiator, stairs, door to:
Closet
UPVC frosted double glazed window to front.
Lounge
5.19m x 3.99m (17'0" x 13'1")UPVC double glazed window to front, electric fire set in feature surround, radiator, open plan to:
Dining Room
3.28m x 2.42m (10'9" x 7'11")Radiator, uPVC double glazed entrance double door to rear, door to:
Kitchen/Diner
3.28m x 5.31m (10'9" x 17'5")Fitted with a matching range of base and eye level units with round edged worktops, 1+1/2 bowl composite sink unit with mixer tap and storage areas, built-in fridge/freezer, plumbing for washing machine and dishwasher, vent for tumble dryer, fitted oven range with extractor hood over, uPVC double glazed window to rear, four radiators, uPVC double glazed double door to rear, door to Storage cupboard.
Garage
Attached single garage, metal up and over door, hardwood entrance door to side.
Landing
Door to Storage cupboard, door to:
Bedroom 1
3.67m x 2.87m (12'0" x 9'5")UPVC double glazed box window to front, Storage cupboard, built-in wardrobe(s) with hanging rail and overhead storage, radiator, door to:
En-suite
Three piece suite comprising pedestal wash hand basin, shower cubicle with above and glass screen and low-level WC, uPVC frosted double glazed window to side, heated towel rail, door to:
Bedroom 2
3.29m x 3.27m (10'10" x 10'9")UPVC double glazed window to rear, radiator, door to:
Bedroom 3
2.59m x 2.06m (8'6" x 6'9")UPVC double glazed window to front, fitted double wardrobe(s) with hanging rail and overhead storage, radiator, double door.
Bathroom
Three piece suite comprising pedestal wash hand basin, shower enclosure with matching shower base and glass screen and low-level WC, ceramic and tiling to all walls, uPVC frosted double glazed window to rear, heated towel rail.
Storage cupboard.
Outside front
Mainly laid to lawn with drive leading to garage.
Outside Rear
Fully enclosed rear garden with patio seating area, mainly laid to lawn with mature planting of trees shrubs and flower beds.
Energy Efficiency and Environmental Impact

Although these particulars are thought to be materially correct their accuracy cannot be guaranteed and they do not form part of any contract.
Property data and search facilities supplied by www.vebra.com
