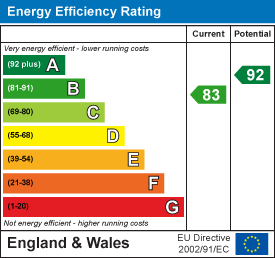
4 Barker Street
Shrewsbury
Shropshire
SY1 1QJ
Lavender House, Walford Heath, Shrewsbury, SY4 2HS
£380,000 Sold Region
4 Bedroom House - Detached
- Attractive brand new detached house
This attractive and well designed, brand new four bedroom detached house has been built to a high standard of specification by the renowned Longmynd Homes and provides well planned and well proportioned accommodation throughout. The accommodation briefly comprises; entrance hall, cloakroom, living room, kitchen/dining room, utility room, master bedroom with en suite shower room, three further good sized bedrooms and bathroom. Ample parking. Fully enclosed rear garden. Adjoining open countryside. The property benefits from gas fired central heating and double glazing. No upward chain.
The property is pleasantly situated in the popular village of Walford Heath. The property boasts stunning countryside views to the rear and is well placed for easy access to the nearby larger village of Baschurch and a short drive to Shrewsbury town centre, where there are a full range of amenities, including good schools, bus and rail services and a wide range of leisure facilities.
An attractive and well designed, brand new four bedroom detached house.
INSIDE THE PROPERTY
OAK FRAMED ENTRANCE PORCH
ENTRANCE HALL
CLOAKROOM
White suite comprising;
Wash hand basin, wc
Tiled floor
KITCHEN / DINING ROOM
6.82m x 2.91m (22'5" x 9'7")Fitted with a range of matching wall and base units comprising of cupboards and drawers with worktops over and matching upstands
Range of integrated appliances including a five ring hob with extractor over and oven beneath,
Dishwasher and fridge freezer
Breakfast bar
Ceiling spotlights
Windows to the front and rear with a pleasant outlook
UTILITY
2.95m x 1.79m (9'8" x 5'10")Fitted with a range of wall and base units with worktops over
Space and plumbing for white goods
Understairs store cupboard
Further built in storage cupboard housing the gas fired central heating boiler
Door to rear garden
LOUNGE
6.82m x 3.64m (22'5" x 11'11")Bi-folding doors to rear garden
Window to the front
STAIRCASE rising from the entrance hall to FIRST FLOOR LANDING with loft access and built in airing cupboard with a radiator and slatted shelving.
BEDROOM 1
3.02m x 3.46m (9'11" x 11'4")Built in double wardrobe with sliding doors
Window to the rear overlooking the garden with open views beyond.
EN SUITE SHOWER ROOM
Modern white suite comprising;
Double width shower cubicle
Wash hand basin, wc
Tiled floor
Wall mounted heated towel rail
BEDROOM 2
3.02m x 2.57m (9'11" x 8'5")Built in double wardrobe
Window to the rear overlooking the garden with open views beyond
BEDROOM 3
3.02m x 2.91m (9'11" x 9'7")Built in double wardrobe
Window to the front
BEDROOM 4
2.38m x 3.46m (7'10" x 11'4")Window to the front
BATHROOM
Modern white suite comprising;
Panelled bath
Tiled shower cubicle
Wash hand basin, wc
Tiled floor
Wall mounted heated towel rail
OUTSIDE THE PROPERTY
The property is approached through a five bar wooden entrance gate over a private gravelled driveway providing parking and access to the reception area. Gated access to either side of the property leading over paved pathways and around to the rear.
Good sized REAR GARDEN boasting open countryside views beyond. There is a neatly kept lawn area, large paved patio, two raised shrub beds. Outside water, power and lighting. The whole is enclosed on all sides by closely boarded wooden fencing.
Energy Efficiency and Environmental Impact

Although these particulars are thought to be materially correct their accuracy cannot be guaranteed and they do not form part of any contract.
Property data and search facilities supplied by www.vebra.com
















