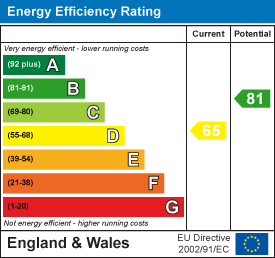.png)
Homes by Sara
Tel: 0116 2772 277
1a Lutterworth Road
Blaby
Leicester
LE9 1RG
Coales Avenue, Whetstone, Leicester
Offers Over £339,950 Sold (STC)
3 Bedroom House - Detached
- Beautiful Detached Family Home
- Refurbished Throughout By The Current Owners
- Presented For Sale In Immaculate Condition
- Walking Distance To Badgerbrook Primary
- Paved Driveway & Garage
- Manicured Front & Rear Gardens
- Hall, Downstairs WC & Living Room
- Family Room, Refitted Kitchen & Dining Area
- Three Bedrooms, Refitted En-Suite & Shower Room
- Energy Rating D, Freehold & Council Tax Band D
Beautifully presented and refurbished throughout this wonderful detached family home is situated within walking distance to the highly regarded Badgerbrook Primary School. Offering scope for extension subject to the relevant planning consents this great property must be viewed internally to truly appreciate the sheer care and attention the current owners have dedicated to make this a home to be proud of. On approach to the home you will be greeted with a lovely paved driveway providing off road parking for several vehicles leading to the single garage with up and over door. Entering into the inviting hallway there is a stylish hard wood floor, access into the essential downstairs WC and a staircase leading to the first floor. The cosy living room is located to the front of the home and benefits from a bay window affording plenty of natural light, a feature fireplace and double doors that move you into the separate family room. This versatile space can be utilised to suit your own individual needs with patio doors that connect you to the garden. Offering ample grey gloss wall and base units with a contrasting work surface, marble effect splashback and sink drainer the kitchen has been refitted to include a built in oven, hob and extractor fan as well as space for an upright fridge freezer. An opening leads you into the dining area of the kitchen, wonderful for more informal meals and also home for a washing machine and space for a tumble dryer. Travelling up to the first floor you will find three bedrooms, two of which are great double bedrooms and one good single room. All of the bedrooms benefit from built in storage and the master bedroom even boasts its very own newly fitted en-suite shower room. Over in the family shower room there is also a beautiful refitted suite. Externally this fabulous home has a delightful rear garden, there is a patio area perfect for outdoor dining on a summers evening, a manicured lawn space with borders and a side access gate.
Entrance Hallway
4.29m x 1.91m
Downstairs WC
1.68m x 0.71m
Living Room
4.29m x 3.28m
Family Room
3.05m x 2.62m
Refitted Kitchen
3.05m x 2.54m
Dining Area
3.05m x 2.59m
First Floor Landing
3.43m x 2.01m
Bedroom One
3.20m x 3.07m
En-Suite
2.36m x 1.40m
Bedroom Two
3.20m x 2.74m
Bedroom Three
2.24m x 2.16m
Family Shower Room
2.03m x 1.65m
Garage
5.33m x 2.59m
Energy Efficiency and Environmental Impact

Although these particulars are thought to be materially correct their accuracy cannot be guaranteed and they do not form part of any contract.
Property data and search facilities supplied by www.vebra.com


















