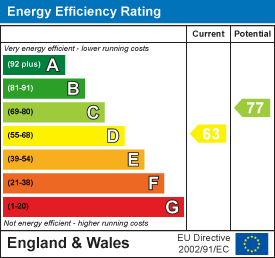
4 Barker Street
Shrewsbury
Shropshire
SY1 1QJ
14 Ebnal Road, Shrewsbury, SY2 6PW
£475,000 Sold Offers Over
3 Bedroom House - Detached
- Immaculately presented detached house
- Three bedrooms and bathroom
- Superb open plan kitchen/dining/family room
- Detached garage and parking
- Popular and convenient location
- No chain
This modern, detached three bedroom property is immaculately presented throughout to provide spacious family accommodation to include; entrance porch, reception hall, cloakroom, living room, 'L' shaped kitchen/dining/family room, three bedrooms and bathroom. Large detached garage and parking. Attractive landscaped rear garden. The property also benefits from gas fired central heating and double glazing.
The property is situated in this popular and sought after residential area on the eastern fringe of Shrewsbury, well placed within reach of excellent amenities, including local shops, schools, frequent bus service to the town centre and within easy reach of the Shrewsbury by-pass with M54 access. NO CHAIN
A spacious and truly immaculate, three bedroom detached house.
INSIDE THE PROPERTY
ENTRANCE PORCH
Panelled entrance door with glazed leaded lights with side screens to:
SPACIOUS ENTRANCE HALL
Laminated floor
Understairs store cupboard
CLOAKROOM
Wash hand basin, wc
LIVING ROOM
3.66m x 3.53m (12'0" x 11'7")A pleasant room with Limestone feature fireplace with raised hearth and inset living flame electric fire
Bay window with fitted Plantation shutters overlooking the front garden
L SHAPED KITCHEN / DINING ROOM / FAMILY ROOM
6.78m x 5.97m (max) (22'2" x 19'7" (max))A pleasant room with laminated floor
Recess with raised slate hearth and inset wood burning stove
Glazed French doors with side screens opening onto and overlooking the garden
Kitchen area neatly appointed and fitted with a range of matching modern units with integrated appliances
Three windows overlooking the garden
From the entrance hall, a STAIRCASE with hand rail and balustrade rises to a FIRST FLOOR LANDING with access via a fold away loft ladder to a fully boarded roof space.
BEDROOM 1
3.73m x 3.53m (12'3" x 11'7")Bay window to the fore with fitted Plantation Shutters
BEDROOM 2
3.96m x 3.25m (13'0" x 10'8")Window with fitted Plantation Shutters overlooking the rear garden
Two double door built in wardrobes
BEDROOM 3
2.43m x 2.32m (8'0" x 7'7")Window with fitted Plantation Shutters
Double door built in wardrobe
BATHROOM
Luxuriously appointed with a free standing roll top bath with mixer shower
Pedestal wash hand basin, wc
Large walk in shower cubicle with Direct mixer shower and hand held shower
OUTSIDE THE PROPERTY
LARGE DETACHED GARAGE
8.15m x 3.61m (26'9" x 11'10")Up and over door
Personal door and window.
The property is set back and divided from the road by an ornamental dwarf brick wall and approached over a tarmacadam drive with forecourt providing ample parking, flanked by a shrubbery border. The drive extends to the front and serves the formal reception area and extends to the side, providing further parking with gates through to the rear, with a further tarmac drive serving the garage.
The REAR GARDEN is a particular feature of this property and provides an attractive setting for the residents with an extensive paved patio, neatly kept pleasure lawn with well stocked floral and shrubbery borders containing a variety of ornamental shrubs, trees, miniatures, etc. and a pathway with further gravelled area with an additional paved patio and terrace. The whole well screened by established trees. Affording the garden considerable privacy.
Energy Efficiency and Environmental Impact

Although these particulars are thought to be materially correct their accuracy cannot be guaranteed and they do not form part of any contract.
Property data and search facilities supplied by www.vebra.com
















