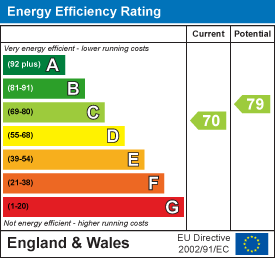
4 Barker Street
Shrewsbury
Shropshire
SY1 1QJ
Ravelston, 7 St. Andrews Close, Hope Bowdler, Church Stretton, SY6 7EN
£625,000 Sold Region
4 Bedroom House - Detached
- Immaculate and beautifully presented detached house
- Four bedrooms, en suite and bathroom
- Two reception rooms, study
- Conservatory
- Double garage and parking
- Beautiful setting in popular village location
- No Chain
This immaculate and beautifully presented, four bedroom detached house has been much improved by the current owners to provide well planned and well proportioned accommodation with all rooms presented to an exacting standard. The accommodation briefly comprises; entrance porch, entrance hall, lounge, dining room, kitchen/breakfast room, conservatory, study, cloakroom, utility room, master bedroom with dressing room and en-suite bathroom, three further bedrooms and principal bathroom. Detached double garage and parking. Good sized and beautifully presented front and rear gardens. The property benefits from oil fired central heating with a newly installed tank, PV Solar panels (owned outright) and recently replaced uPVC double glazing. NO UPWARD CHAIN.
The property occupies a beautiful setting in this small village cul-de-sac, in the attractive and popular village of Hope Bowdler, which is approximately 1.5 miles from Church Stretton. Church Stretton offers and excellent range of amenities including primary and secondary schools, rail and bus services, doctors, dentists and vets, a variety of public houses and restaurants, co-op supermarket and the surrounding hills provide a wonderful opportunity for recreational pursuits. The nearby town of Shrewsbury, Much Wenlock, Telford and Ludlow are also easily accessible.
An immaculate and beautifully presented, four bedroom detached house.
INSIDE THE PROPERTY
ENTRANCE PORCH
Composite entrance door
Window to the side
Exposed stone wall
Tiled floor
ENTRANCE HALL
Understairs store cupboard
CLOAKROOM
Wash hand basin, wc
DINING ROOM
4.53m x 3.35m (14'10" x 11'0")Window to the front
LOUNGE
3.88m x 6.23m (12'9" x 20'5")Windows to the front and side
Attractive fireplace with exposed stone and coal flame effect fire inset
KITCHEN / BREAKFAST ROOM
3.49m x 6.23m (11'5" x 20'5")Fitted with a wide range of matching oak units with granite worktops over and tiled splash
Wide range of integrated appliances
Oak breakfast bar
Tiled floor
Window overlooking the rear garden
Ceiling spotlights
Folding doors to:
CONSERVATORY
Two doors leading to rear garden
Tiled floor
Recently replaced polycarbonate roof
Door to:
UTILITY
3.24m x 2.46m (10'8" x 8'1")Fitted with a range of wall and base units comprising of cupboards and drawers with worktops over and tiled splash
Floor standing oil fired central heating boiler
Space and plumbing for white goods
Tiled floor
Window to the rear
STUDY
3.24m x 3.35m (10'8" x 11'0")Windows to the side and rear overlooking the garden
STAIRCASE rising from entrance hall to FIRST FLOOR LANDING with window to the front with a pleasing outlook, built in airing cupboard.
MASTER BEDROOM
3.37m x 3.43m (11'1" x 11'3")Bay window to the front with a pleasing outlook
Opening to:
DRESSING ROOM
2.37m x 3.10m (7'9" x 10'2")Range of fitted wardrobes
Window to the rear overlooking the garden
EN SUITE BATHROOM
Panelled bath with shower attachment
Double width shower cubicle
Wash hand basin, wc
Tiled walls and floor
Ceiling spotlights
Wall mounted heated towel rail
BEDROOM 2
5.01m x 3.30m (16'5" x 10'10")Built in double wardrobe
Windows to the front and side with pleasing outlooks
BEDROOM 3
3.24m x 2.95m (10'8" x 9'8")Built in double wardrobes
BEDROOM 4
3.24m x 2.59m (10'8" x 8'6")Built in double wardrobe
BATHROOM
Panelled bath with hand held shower attachment
Tiled shower cubicle
Wash hand basin, wc
Tiled walls and floor
Bay window to the front
Ceiling spotlights
Wall mounted heated towel rail
OUTSIDE THE PROPERTY
DOUBLE GARAGE
Twin double doors and PV Panels being attached to the rear, providing a good annual income.
The property is approached through a wooden pedestrian gate over a paved pathway, which provides access to the reception area. Good sized and neatly kept front garden mainly laid to lawn with a patio area, herbaceous shrub borders and mature hedging providing privacy. Spacious gravelled driveway approached through five bar wooden entrance gates providing ample parking and turning space.
Paved paths lead around to either side of the property to the rear, where there is a further terrace, lawn area, well stocked floral shrub beds and borders, dwarf stone walling, patio steps and garden shed.
Energy Efficiency and Environmental Impact

Although these particulars are thought to be materially correct their accuracy cannot be guaranteed and they do not form part of any contract.
Property data and search facilities supplied by www.vebra.com
































