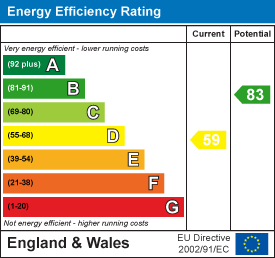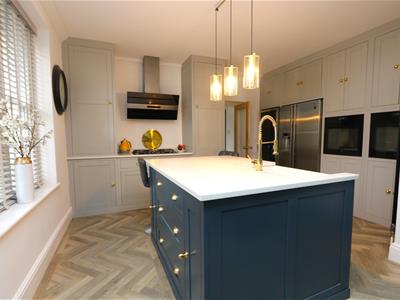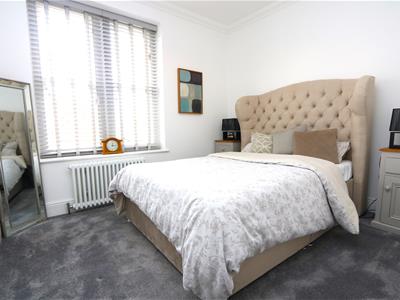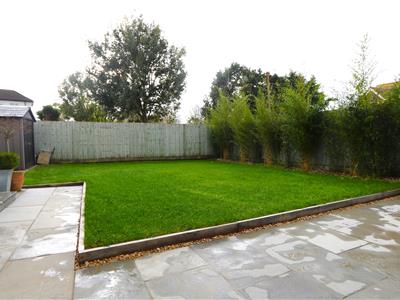.gif)
489 Bath Road,Saltford
Bristol
BS31 3BA
Manor Road, Saltford, Bristol
Guide Price £725,000 Sold
3 Bedroom House - Detached
- Period Features Retained & Enhanced
- Beautifully Presented
- Entrance Hall With Feature Tiled Floor
- Living Room With Sash bay Window & Wood Burning Stove
- Open Plan Bespoke Fitted Kitchen/Dining Room With French Doors To Garden
- Utility room & Ground Floor Shower Room
- 3 Double Bedrooms
- Stylish Bathroom
- Level Plot Overall Approximately 32m x 17m (About 104ft x 55ft)
- Ample Parking, Level Rear Garden With Feature Garden Room
This individual detached house dates from the 1930's with many features associated with the earlier Victorian period including panelled internal doors, deep skirting boards, sash windows, corniced ceilings, columned radiators etc. The property has been sympathetically refurbished during the current ownership to include a single storey extension providing a utility room and shower room. The work has enhanced the period features and created a superb family home sure to impress all that view.
The property also has lapsed planning consent for a two storey side extension which would create a five bedroom home and double garage.
Saltford is an excellent strategic location between the cities of Bristol and Bath offering a range of village amenities and excellent local schools, both the village primary school and Wellsway at Keynsham. The cities of Bristol and Bath are within easy reach by road and public transport.
Manor Road is a popular location within the village away from the A4 but within walking distance of the the village centre and primary school.
In fuller details the accommodation comprises (all measurements are approximate):
GROUND FLOOR
Solid entrance door with fan light window above leading to
HALLWAY
Double obscure glazed sash window to front aspect. Attractive tiled floor, columned radiator, coved ceiling, turning staircase rising to first floor with cupboard beneath.
SITTING ROOM
4.98m into bay x 4.31m (16'4" into bay x 14'1" )Beautifully proportioned room with double glazed sash bay window to the front aspect, fireplace with wood burning stove and timber mantle shelf, corniced ceiling and columned radiators.
OPEN PLAN KITCHEN/DINING ROOM
7.25m x 3.65m (23'9" x 11'11")Double glazed sash windows to rear aspect and double glazed french doors leading to the rear garden. LVT flooring. Within the dining area is a columned radiator and original part glazed alcove cupboard and corniced ceiling. The kitchen area is furnished with a range of bespoke wall and floor units with contrasting work surfaces and upstands providing an excellent range of drawer and cupboard storage space. An island unit has a belfast sink with pillar tap and breakfast bar overhang, integrated AEG dishwasher, drawers and cupboards. There is a five ring AEG gas hob with extractor fan above, adjacent pull out larder unit and twin AEG multi function ovens. The American fridge freezer and wine cooler are available by separate negotiation. Vertical radiator.
UTILITY ROOM
2.24m x 1.96m (7'4" x 6'5")Double glazed door to rear aspect, vertical radiator, LVT flooring, fitted units with oak worktop, space for washing machine and tumble dryer. We advised by the sellers that plumbing is in place if a buyer wished to add a sink to the utility room.
SHOWER ROOM
Double glazed window to front aspect, LVT flooring. Attractive suite in white with chrome finished fittings comprising wc with concealed cistern, wash hand basin in vanity unit with tiled splash back, and fully tiled shower enclosure with thermostatic shower head. Heated towel rail and radiator.
FIRST FLOOR
LANDING
Access to roof space, double glazed sash window to front aspect.
BEDROOM ONE
5.0m into bay x 4.25m (16'4" into bay x 13'11")Double glazed sash window to front aspect with views to Kelston Roundhill. Corniced ceiling, columned radiators.
BEDROOM TWO
3.64m x 4.03m (11'11" x 13'2")Double glazed sash window to rear aspect, corniced ceiling, columned radiator, built in shelved linen cupboard (included in measurements).
BEDROOM THREE
3.07m plus door recess x 2.70m (10'0" plus door reDouble glazed sash window to rear aspect, columned radiator, corniced ceiling.
BATHROOM
2.06m x 1.81m (6'9" x 5'11")Double obscure glazed sash window to side aspect. Attractive white suite with chrome finished fittings comprising wc with concealed cistern, wash hand basin with mixer tap, tiled splashback and vanity unit, large bath with tiled surrounds and bath mounted shower screen, mixer tap and separate thermostatic over bath shower head, heated towel rail.
OUTSIDE
To the FRONT of the property there is a hedged boundary with a fence beyond and a driveway leading to a solid vehicular and separate pedestrian gate proving the approach to the extensive cerney gravelled parking and turning area providing abundant off street parking for a number of vehicles. There is ample scope to construct garaging and to extend the property to the side (subject to necessary consents).
REAR GARDEN
16m x 9.2m (52'5" x 30'2")A level garden with a westerly facing aspect comprising an extensive slate patio with lawn and bamboo hedging and an outside tap.
LARGE CONSTRUCTED GARDEN ROOM
5.63m x 2.83m (18'5" x 9'3")With double glazed french doors and windows with integrated blinds, ceiling mounted downlighters and electric points. The garden room can be used for relaxing and entertaining or alternatively would make a good home office.
TENURE
Freehold.
AGENTS NOTES
Planning consent was granted by Bath and North East Somerset Council on the 13th June 2019 for a two storey side extension Ref: 19/1768/FUL. This was granted subject to conditions and has now lapsed. Details of the application can be viewed on the council website under the planning tab. There is also potential subject to any necessary consents for a loft conversion.
These particulars have yet to be approved by the sellers.
COUNCIL TAX
According to the Valuation Office Agency website, cti.voa.gov.uk the present Council Tax Band for the property is E. Please note that change of ownership is a ‘relevant transaction’ that can lead to the review of the existing council tax banding assessment.
Energy Efficiency and Environmental Impact

Although these particulars are thought to be materially correct their accuracy cannot be guaranteed and they do not form part of any contract.
Property data and search facilities supplied by www.vebra.com


















