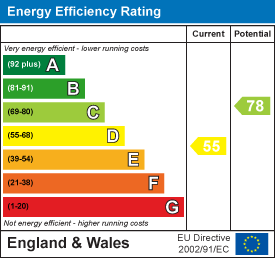.gif)
489 Bath Road,Saltford
Bristol
BS31 3BA
Wells Road, Hallatrow, Bristol
Price Guide £450,000 Sold
4 Bedroom House - Detached
- Circa 1850 sq ft With Planning Consent For Loft Conversion
- Scope For Cosmstic Improvement With Huge Potential
- Entrance Hall
- 3 Reception Rooms
- Kitchen/Breakfast Room
- Ground Floor Cloaks/WC
- 4 Double Bedrooms
- Bathroom
- Established Gardens And Off Street Parking
- Available With No Upward Sales Chain
Lyn House is an individual detached property believed to date to circa 1909. It offers well proportioned accommodation with good room sizes throughout and the benefit of planning permission to convert the loft area to provide further accommodation. The property has been let until recently and whilst it is ready to move into, would benefit from some cosmetic improvements to suit the purchaser`s individual requirements.
On the ground floor the property is approached from an open canopied porch to an entrance hall from which doors lead off to principle rooms. These include a sitting room with a bay window and period fireplace, a dining room, study and kitchen/breakfast room as well as a cloakroom with wc. The first floor has four double bedrooms and a bathroom, while the loft is presently unexploited with planning consent to be converted to provide an additional bedroom and bathroom. On the outside there are level enclosed gardens to both front and rear and off street parking for three vehicles.
The property is situated on the Wells Road in Hallatrow, approached from Meadow Lea a cul de sac of recently constructed detached properties with the house itself backing onto Wells Road.
Hallatrow is a popular village within the golden triangle of Bristol, Bath and Wells which are all within an approximate radius of some 10 miles. Day to day facilities are available at the nearby villages of High Littleton and Paulton (where Tesco supermarket is situated). Farrington Farm Shop is also nearby and the property falls within the catchment area of Norton Hill School. The recreational facilities of the Chew Valley and the Mendip Hills are within easy reach. There are also a number of excellent country walks in the immediate vicinity.
In fuller detail the accommodation comprises (all measurements are approximate):
GROUND FLOOR
OPEN CANOPIED ENTRANCE PORCH
Multiplane entrance door with double glazed side windows leading to
HALLWAY
Terrazzo floor, turning staircase rising to first floor with cupboard beneath. Dado rail and corniced ceiling. Radiator.
SITTING ROOM
5.67m into bay x 4.30m (18'7" into bay x 14'1")Double glazed bay window to front aspect and double glazed window to side. Period tiled fireplace with open grate and timber over mantle, picture rail and corniced ceiling, two radiators.
DINING ROOM
3.68m x 3.70m (12'0" x 12'1")Double glazed window to front aspect, fireplace with open grate. Picture rail and corniced ceiling.
INNER HALLWAY
Part glazed door to outside with canopied porch beyond.
CLOAKROOM/WC
Double obscure glazed window to rear aspect. White suite comprising low level wc and wash hand basin.
STUDY
4.0m x 3.66m (13'1" x 12'0" )Double glazed window to rear aspect. Original built in pine dresser, fireplace recess with period surrounds. Double glazed window to side aspect, radiator.
KITCHEN/BREAKFAST ROOM
3.68m x 3.19m (12'0" x 10'5")Double glazed windows to rear and side aspects and door to outside. Radiator. The kitchen is furnished with a range of wall and floor units with contrasting work surfaces and tiled surrounds. Inset stainless steel single drainer sink unit. Built in four ring stainless steel gas hob with extractor over and built in oven and grill. Plumbing for automatic washing machine. Wall hung Worcester gas fired boiler.
FIRST FLOOR
SPACIOUS LANDING
Double glazed window to front aspect, radiator, access to roof space, dado rail. Airing cupboard with hot water cylinder.
BEDROOM ONE
5.68m into bay x 4.30m (18'7" into bay x 14'1")Double glazed bay window to front aspect and double glazed window to side aspect. Radiator, picture rail.
BEDROOM TWO
3.72m x 3.70m (12'2" x 12'1")Double glazed window to front aspect, radiator, picture rail.
BEDROOM THREE
3.72m x 3.22m (12'2" x 10'6")Double glazed window to rear aspect, radiator, picture rail.
BEDROOM FOUR
4.01m x 3.33m (13'1" x 10'11")Double glazed windows to rear and side aspects, radiator, picture rail.
BATHROOM
2.48m x 2.41m (8'1" x 7'10")Double obscure glazed window to rear aspect. White suite comprising wc, pedestal wash hand basin, bath and fully tiled shower enclosure with electric independent shower. Tiled surrounds. Radiator.
OUTSIDE
FRONT GARDEN
15m x 13m (49'2" x 42'7")To the front of the property there is a parking area capable of accommodating three vehicles, beyond which is a pleasant enclosed southerly facing garden laid to lawn with a mature copper beech tree (which is subject to a Tree Preservation Order).
REAR GARDEN
15m x 7.25m (49'2" x 23'9")Walled boundary to Wells Road. The garden is level and laid mainly to lawn. There is an outside water tap and access to both sides of the property.
AGENTS NOTE
The property has the benefit of planning consent for a loft conversion to provide an additional bedroom and bathroom. Full details can be found on the website of Bath and North East Somerset Council in the planning section under Ref 22/02578/FUL. Consent was granted on the 1st August 2022 and is valid for a period of 3 years.
It should be noted that we hereby disclose in accordance with The Estate Agents Act 1979, that two partners in Davies and Way have a financial interest through ownership in the property.
TENURE
Freehold.
COUNCIL
According to the Valuation Office Agency website, cti.voa.gov.uk the present Council Tax Band for the property is F. Please note that change of ownership is a ‘relevant transaction’ that can lead to the review of the existing council tax banding assessment.
Energy Efficiency and Environmental Impact

Although these particulars are thought to be materially correct their accuracy cannot be guaranteed and they do not form part of any contract.
Property data and search facilities supplied by www.vebra.com


















