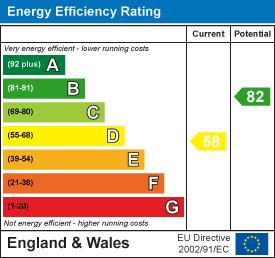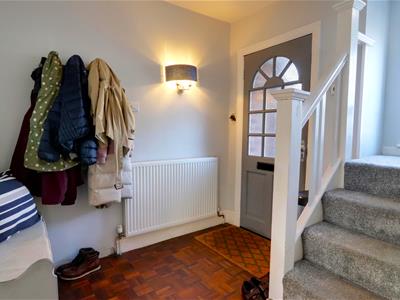489 Bath Road,Saltford
Bristol
BS31 3BA
Grange Road, Saltford, Bristol
Guide Price £675,000 Sold
3 Bedroom House - Detached
- ATTRACTIVE DETACHED HOUSE
- THREE BEDROOMS
- OPEN PLAN KITCHEN/DINING/FAMILY ROOM
- LIVING ROOM WITH A LOG BURNER
- CONSERVATORY
- MODERN BATHROOM
- 25 METRE REAR GARDEN
- GARAGE AND AMPLE PARKING TO FRONT
- RECENT HEATING SYTEM AND ELECTRIC REWIRE
- SCOPE TO EXTEND SUBJECT TO CONSENTS
A very attractive detached house, dating back to 1936. Located on the prestigious Grange Road within Saltford. The property has undergone a series of refurbishment in the recent years by the present owners creating a very warm feeling modern home that we feel would ideally suit a family.
The kitchen/dining room, living room and sizeable rear garden are very desirable selling points of this home. There is scope to develop further if needed, such as to the side connecting into the garage or to the rear subject to consents.
The approach into the hallway you will get your first glimpse of the parquet flooring and the heritage this property delivers, the kitchen/dining family room is a joy to be in, with its bright accents of decor and good quality kitchen, perfect for family down time . The living room feels sumptuous and cosy with the crackling log burner and modern presentation, linking into the conservatory, perfect for the little ones to play in.
The first floor has a beautiful bathroom suite in classic white with grey walls, then there are three bedrooms. The main and second bedroom have triple aspect windows abounding in light. The second bedroom also has a wash hand basin and fitted wardrobes.
Externally the rear garden, easterly facing of over 25 metres long and level is a great space, with some mature trees, the pine is beautiful and will offer some shade in warmer months, and has been used to give cover in the children's play area.
The front garden offers plentiful parking with a drive, car port and garage, more parking can be acquired if needed and you will also see the scope to add to the property to the side.
Saltford is an excellent strategic location between the cities of Bristol and Bath offering a range of village amenities and excellent local schools, both the village primary school and Wellsway at Keynsham. The cities of Bristol and Bath are within easy reach by road and public transport.
In fuller detail the accommodation comprises;
GROUND FLOOR
PORCH
1.06m x 0.80m (3'5" x 2'7" )A double glazed door and window to the front aspect with tiled floor.
HALLWAY
An obscure single glazed door to the front aspect with a double glazed obscure window to the front aspect, stairs to the first floor with an under stairs storage cupboard housing the fuse box and metres with parquet flooring.
KITCHEN/DINING ROOM
6.11m max x 6.10 max l-shaped (20'0" max x 20'0" mDouble glazed window to the front and side aspect, a double glazed curved bay window to the rear aspect with double glazed French doors to the rear aspect , recessed spot lights and a picture rail. There is a good range of wall and base units with Corian style work surfaces with tiled splash backs and an inset Belfast sink with mixer taps over. There is a range of integral appliances such as a dishwasher, fridge, freezer and washing machine. As part of the sale is range style cooker with extractor hood over. Radiator and parquet flooring throughout.
CLOAKROOM
1.58m x 0.84m (5'2" x 2'9" )An obscure double glazed window to the side aspect, partially tiled walls, low level WC, corner wash hand basin with vanity unit under, radiator and parquet floor.
LIVING ROOM
7.23m to bay x 3.41m (23'8" to bay x 11'2")A double glazed round bay to the front aspect with single glazed windows and doors to the rear aspect and a circular window to the side aspect, two wall lights, a feature fire place with wooden mantle and slate hearth with an inset log burner, two radiators and a television point.
CONSERVATORY
2.80m x 2.64m (9'2" x 8'7" )Double glazed French doors to the rear aspect with double glazed windows surrounding and roof.
FIRST FLOOR
LANDING
Smoke alarm, loft hatch with pull down ladder, partial boarding and lights.
BEDROOM ONE
5.69m max x 3.43m (18'8" max x 11'3" )Double glazed windows to the front, rear and side aspects and two radiators.
BEDROOM TWO
5.66m max x 3.04m (18'6" max x 9'11" )Double glazed windows to the front, rear and side aspects, picture rail, radiator, wash hand basin with vanity unit, double wardrobe and airing cupboard housing the water tank and pumps.
BEDROOM THREE
3.01m x 2.65m (9'10" x 8'8" )Double glazed window to rear aspect and a radiator.
BATHROOM
2.70m max x 1.84m max (8'10" max x 6'0" max)An obscure double glazed window to the front aspect, recessed spot lights, low level WC, vanity unit with wash hand basin over, bath with a mixer shower over and glass shower screen, partially tiled walls, radiator and heated chrome towel rail and tiled flooring.
EXTERNALLY
REAR GARDEN
25.5m x 14.10m approx. (83'7" x 46'3" approx.)Enclosed by wooden fencing with a side access gate. The garden is laid to lawn on the whole with planted borders. Towards the rear are a range of mature trees including silver birch and an evergreen tree. There is a wooden shed, summer house and block base for a green house.
FRONT GARDEN
Enclosed by a wooden fence and brick walls with an entrance to allow parking for up to four cars on a concrete driveway. There is an area to the side laid to slate and the other side has a carport with timber framing and polycarbonate roof and a water tap. and side access gate to the rear garden. There is also a boiler room with a tiled roof, single glazed obscure window and houses a wall mounted Ideal boiler.
GARAGE
4.66m x 2.43m max (15'3" x 7'11" max)An up and over door to the front aspect with obscure single glazed windows to the side and rear aspects, space for appliances, power, light and a fuse box.
COUNCIL TAX BAND
According to the Valuation Office Agency website, cti.voa.gov.uk the present Council Tax Band for the property is F. Please note that change of ownership is a ‘relevant transaction’ that can lead to the review of the existing council tax banding assessment.
TENURE
The tenure is Freehold
Energy Efficiency and Environmental Impact

Although these particulars are thought to be materially correct their accuracy cannot be guaranteed and they do not form part of any contract.
Property data and search facilities supplied by www.vebra.com


























