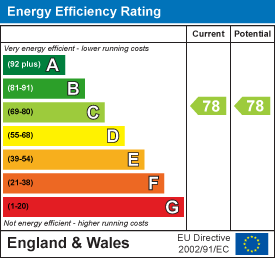
Complete Estates
1 Binswood Street
Leamington Spa
Warwickshire
CV32 5RW
Clarendon Avenue, Leamington Spa
Guide Price £350,000 Sold
2 Bedroom Apartment - Conversion
- Luxury Apartment
- Generously Proportioned
- Town Center Location
- Excellent Specification
- Away From Street Noise
- Open Plan Living Dining and Kitchen Space
- Entrance Hall & Guest WC
- 2 Double Bedrooms
- 2 En-Suite
- Underfloor Heating
Developed by 'Spitfire bespoke homes', a generously proportioned, luxury apartment, positioned at the heart of Leamington Spa town centre, yet on the back of the building, away from street noise. The property is approached via attractive communal corridors, with a lift to all floors. The apartment is entered into an entrance hall, with an integral storage cupboard and enough space to position occasional furniture. This leads to a guest WC and to the generously proportioned and attractively fitted, open plan living dining and kitchen space. This in turn provides access to the two spacious double bedrooms, one with an en-suite shower room, the master with an en-suite bathroom. All windows facing a southerly direction and allow rooftop views, whilst there is underfloor heating, each room being controlled separately, with its own remote thermostat.
To view the virtual tour & 3D model use - https://my.matterport.com/show/?m=KpJpChkbFGY
my.matterport.com/show/?m=KpJpChkbFGY
Entrance Hall
Entered from the communal corridor, via a door with a spy hole, with full height partially obscured windows on either side. Internal panel doors radiate to the open plan living dining and kitchen space, to the guest WC and to a storage cupboard. There is space to position occasional furniture and a recess suitable for hanging cloaks. There are recessed spotlights to ceiling, a ceiling mounted extractor and a wall mounted receiver for the video entry system. The storage cupboard contains a ceiling mounted light point, a wall mounted electric fuse board and the central furnace, which powers both the hot water system and the underfloor heating.
Guest WC
Being attractively fitted with a two-piece white cloakroom suite. This comprises of a wall mounted, push-button operated, flush WC, with a concealed cistern and a hand basin, mounted on a vanity unit, with storage beneath. There are recessed spotlights to ceiling, a ceiling mounted extractor, the room is fully tiled with large format tiles, there is a tall mirror positioned behind the hand basin, with lighting above, whilst there is a chrome heated towel rail.
Open Plan Living Dining and Kitchen Space
This light and spacious room has three double-glazed windows, facing in a southerly direction, allowing rooftop views, whilst internal panel doors radiate to the two bedrooms. Throughout the room there are recess spotlights to ceiling controlled and separate zones.
The kitchen area has been fitted with a range of base and eye-level kitchen cabinets, including a breakfast bar peninsula, with contrasting white and cool grey doors, all finished in a matt effect. Above the base units there is a white Corian work-surface, with a drainer leading into an under mounted, stainless steel Blanco sink. There is range of integrated appliances, including a Neff induction hob, a Neff oven and grill, and a Neff convection oven. There is an integrated and concealed fridge freezer, dishwasher and washing machine.
Bedroom One
Being a generously proportioned double bedroom, with a door leading to the en-suite bathroom and a double-glazed window, facing in a southerly direction, allowing rooftop views. Sliding doors conceal two integrated wardrobes, containing hanging space and shelving, whilst there are recess spotlights to ceiling.
En-Suite Bathroom
Being attractively fitted, with a three-piece white bathroom suite. This comprises of a wall mounted, push-button operated, flush WC, with a concealed cistern, a hand basin mounted on a vanity unit, with storage beneath and a panel bath, with a glazed screen and shower over. There are recessed spotlights to ceiling, a ceiling mounted extractor, the room is fully tiled with large format tiles, there is a tall mirror positioned behind the hand basin, with lighting above, whilst there is a chrome heated towel rail.
Bedroom Two
Being a generously proportioned double bedroom, with a door leading to the en-suite shower room and two double-glazed windows, facing in a southerly direction, allowing rooftop views. Sliding doors conceal an integrated wardrobe, containing hanging space and shelving, whilst there are recess spotlights to ceiling.
En-Suite Shower Room
Being attractively fitted with a three-piece white shower room suite. This comprises of a wall mounted, push-button operated, flush WC, with a concealed cistern, a sink mounted on a vanity unit, with storage beneath and a double shower, with a glazed screen. There are recess spotlights to ceiling, a ceiling mounted extractor, the room is fully tiled with large format tiles, there is a tall mirror positioned behind the hand basin, with lighting above and a chrome heated towel rail.
Energy Efficiency and Environmental Impact

Although these particulars are thought to be materially correct their accuracy cannot be guaranteed and they do not form part of any contract.
Property data and search facilities supplied by www.vebra.com




























