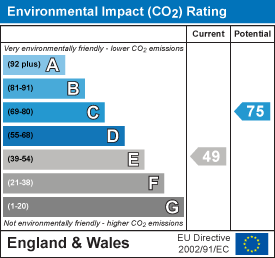
Complete Estates
1 Binswood Street
Leamington Spa
Warwickshire
CV32 5RW
Warwick New Road, Leamington Spa
Guide Price £950,000 Sold
6 Bedroom House - Detached
- Detached Property
- Six Bedrooms
- Large Rear Garden
- Garage
- Town Centre Location
- Three Reception Rooms
- Large Loft
- Wine Cellar
- Close To Train Station
- Parking For Six Cars
Complete estate agents are pleased to present this rare opportunity to acquire a substantial six bedroomed detached Victorian villa offering extensive and flexible living accommodation with good sized gardens, off-road parking plus garage.
This large detached family residence offers spacious, well proportioned and flexible living conveniently located for the town and easily accessed to neighboring Warwick. The property boasts many original features, three key principal reception rooms as well as a dining room which is open plan to an L-shaped breakfast/kitchen/family room with doors leading to the conservatory in addition to the rear of the property is a garden room/conservatory and utility area The bedrooms and bathrooms are split over two mezzanine rear levels with six bedrooms in total, two of which offer en-suites. To the rear of the property is a beautifully landscaped large rear garden, principally lawned with mature trees and shrub borders and a vast patio area.
Outside And Frontage
The impressively large fore garden is low maintenance and laid to tarmac and surrounded by mature trees and hedges allowing ample off-street parking plus privacy. It provides access to the grand recessed entrance door, the garage, and to the gated side access to the rear garden. The property also benefits from extensive solar panels fitted providing much more reasonable electricity.
Ground Floor Accomodation
The property is approached via steps leading up to a recessed entrance door, giving access to a grand and spacious hallway, whilst maintaining a wealth of period features the property requires some modernisation and has huge potential for extension. On the ground floor is a large family lounge with double glazed window to the front aspect. Through to the rear of the ground floor is a dining area and large kitchen space leading to a conservatory and utility area, adjacent is a guest shower room and WC along with side entrance to the property. Also housed on the ground floor is a large garage with double doors which was originally a dining room and could easily be converted back if the new owner required plus a sitting room at the rear overlooking the garden.
First Floor
A wide staircase leads up to the first floor which houses a large family sized bathroom with a pedestal wash hand basin, low-level WC, bath, and separate shower enclosure. On this floor, there is an archway with built-in bookcase leading to a bedroom overlooking the rear garden.
Second floor Mezzanine
A further five bedrooms occupy the second-floor mezzanine level two of which offer ensuite shower rooms, all have fitted wardrobes and all windows are double-glazed.
Basement
The property has a very spacious basement with a wine cellar and plumbing for water softener plus drain access.
Loft
Extra-large loft access hatch and very spacious loft running the whole length and width of the house suitable for loft conversion subject to planning. A second loft is accessible via the family bathroom and houses the header tank for the boiler.
Rear Garden
The walled rear garden is principally laid to lawn with mature shrubs and trees, an extensive patio terrace across the rear of the property providing a useful outdoor sitting and entertaining area with a hot tub, summer house with power, greenhouse also with power, external water taps (front and rear) and external power sockets.
Tenure
The property is believed to be freehold but the documentation has not been inspected to confirm this.
Services
All mains services are believed to be connected to the property including gas. NB. We have not tested the central heating, domestic hot water system, kitchen appliances or other services and whilst believing them to be in satisfactory working order we cannot give any warranties in these respects. Interested parties are invited to make their own enquiries.
Location
The Sunday Times ranked Royal Leamington Spa as one of the "Best Places to Live in the UK" and no wonder as there are so many elegant Regency, Georgian and Edwardian buildings complemented by beautiful parks and gardens. Independent retailers, specialist boutiques and national chains are found in the Royal Priors Mall and the attractive nearby streets, along with over forty restaurants, bars, brasseries and gastropubs. The property is ideally situated for the commuter, with the A46 being 1.5 miles away providing access to the M40 (J15). There is an excellent rail service from Leamington station 3 miles away and Warwick Parkway with trains running to both Birmingham and London Marylebone.
Market Appraisal
If you are considering selling your property, we would be delighted to give you a free no-obligation market appraisal. Our experience, knowledge and comprehensive marketing with local and internet advertising will get your property seen in all the right places. Please contact us today to arrange your property appraisal.
Mortgage Services
Complete Estate Agents work in partnership with C&W Financial services we can offer professional mortgage advice, from independent mortgage advisors they will help to source a product that will suit your budget and needs from virtually the whole of the mortgage market
Energy Efficiency and Environmental Impact


Although these particulars are thought to be materially correct their accuracy cannot be guaranteed and they do not form part of any contract.
Property data and search facilities supplied by www.vebra.com










































