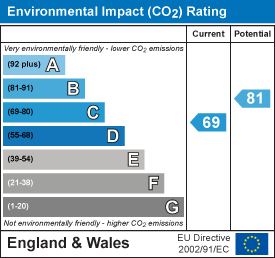
Globe House
Upper Brook Street
Rugeley
Staffordshire
WS15 2DN
Lea Road, Knowle Farm, Hixon
Asking Price £325,000
4 Bedroom Barn Conversion
- VILLAGE LOCATION
- NO UPWARD CHAIN
- FOUR BEDRROMS
This stunning Barn located in sought after location of Hixon, benefiting from Double- Glazing and Calor Gas Heating. Entrance Hall, Downstairs Guest Cloakroom, Lounge, Dining Room, Kitchen, Utility Room. First Floor Landing, Master Bedroom with En-Suite and further Three Bedrooms and Family Bathroom. Courtyard Garden to the rear. Shared Driveway . EPC Rating D.
ENTRANCE HALL
approached via a front entrance stable door. Three ceiling light points, cupboard housing boiler, radiator, tiled flooring and stairs leading to first floor.
LOUNGE
having a feature electric log burner fire with brick fire place and mantle with wood beam (the fireplace has plumbing for a gas fire and also has a chimney flue). Ceiling light point, radiator, double glazed window and double-glazed French doors to front elevation.
DINING ROOM
having ceiling light point, radiator, wood flooring and double glazed door with glass pane to the rear elevation.
KITCHEN
fitted with a range of matching wall and base units with an inset Belfast sink unit. Fitted Range Master Double Range oven with six ring hob with extractor hood over. Central island with integrated fridge and freezer. Ceiling light point, part tiled walls, free standing dish washer, tiled flooring and double-glazed door to rear aspect.
FIRST FLOOR LANDING
approached via a staircase from the entrance hall, having wood beams to wall and above stairs. Two ceiling light points and access to loft space.
BEDROOM ONE
step down into room, having restricted head height. Ceiling light point, Velux window, wood beams in walls and radiator.
BEDROOM TWO
step down into room, having restricted head height. Ceiling light point, Velux window, wood beams to wall and radiator.
BEDROOM THREE
having restricted head height. Fitted wardrobes providing ample hanging space. Ceiling light point, Velux window, wood beams to wall and feature brick wall. Small storage cupboard, radiator and wood flooring.
BEDROOM FOUR
having restricted head height. Fitted wardrobes providing ample hanging space. Ceiling light point, Velux window, wood beams to wall and feature brick wall, radiator and wood flooring.
BATHROOM
comprising of a low-level wc pedestal hand wash basin with corner jacuzzi bath with shower head attachment and tiled splash back. Ceiling light point, extractor fan, radiator and wood flooring.
OUTSIDE
The front of the property is approached via a shared stone driveway having a small lawned frontage with a slate feature circle. There is a useful outside tap and outside light. The rear courtyard garden is fully enclosed and has a decked patio area.
GUEST CLOAKROOM
comprising of a low-level wc with pedestal hand wash basin. Ceiling light point, extractor fan, fully tiled walls and tiled flooring.
UTILITY ROOM
fitted with base units, stainless steel sink unit with drainer and mixer tap. Ceiling light point, extractor fan, plumbing & space for a washing machine and tiled flooring.
ENSUITE
comprising of low-level wc, pedestal hand wash basin and shower cubicle with mains shower. Concealed ceiling spot lights, extractor fan, radiator and laminate flooring.
Energy Efficiency and Environmental Impact


Although these particulars are thought to be materially correct their accuracy cannot be guaranteed and they do not form part of any contract.
Property data and search facilities supplied by www.vebra.com



















