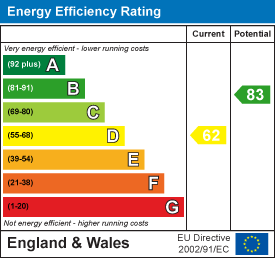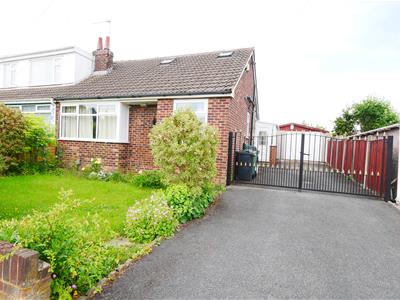Shortlist
No properties
Scott Green Mount, Leeds£229,950 Sold (STC)
2 Bedroom Bungalow - Semi Detached
- Extended Semi detached dormer bungalow
- Two bedrooms
- Gas central heating
- PVC double glazing
- Extended breakfast kitchen
- Sun room
- En-suite shower room
- Wide driveway and large garage 20' x 14'
- Sought after village
- Inspection recommended
Extended Semi detached dormer bungalow
Two bedrooms
Gas central heating
PVC double glazing
Extended breakfast kitchen
Sun room
En-suite shower room
Wide driveway and large garage 20' x 14'
Sought after village
Inspection recommended
(Property Ref: 19556358)
Side Porch
With PVC part glazed entrance door, tiled floor, plumbing for washing machine and access to kitchen.
Living room
4.34m'' x 3.63m'' (14'3'' x 11'11'')With log effect gas fire to inset marble fireplace, semi bay window,, double radiator, ceiling coving and archway through to Dining room
Dining room
3.63m'' x 3.63m'' (11'11'' x 11'11'')with double radiator, stairs to first floor and double opening PVC french doors leading to Sun room.
Sun room
3.10m'' x 2.95m'' (10'2'' x 9'8'')with double radiator, skylight window and PVC part glazed door leading to rear garden.
Kitchen
4.62m'' x 3.05m (15'2'' x 10)With inset stainless steel sink, laminated work surfaces, breakfast bar, base cupboard and drawer units, matching wall and storage cupboards. Split level cooker with electric double oven, 5 ring gas hob and cooker hood. Tiled splashbacks.
Inner hallway
With storage cupboard and access to Dining room, Kitchen, Bedroom 2 and Bathroom.
Bedroom 2
3.35m x 3.12m'' max (11' x 10'3'' max)To the front with radiator.
Bathroom
Fully tiled and well fitted with white suite of panelled bath pedestal wash basin and low flush WC. Thermostatic shower over bath, shower rail and curtain, ladder style radiator.
First floor Landing
Access to bedroom and to eaves storage space.
Bedroom 1
5.21m x 3.78m'' (17'1 x 12'5'')With dormer window to the rear, velux window built in double wardrobe and storage cupboards. Access to ensuite shower room
En-suite Shower room
Fully tiled with white suite on Shower tray to glass shower cubicle with thermostatic shower, wash basin to vanity unit and low flush WC. Radiator, Velux window and wall light point.
Outside
Lawn garden to the front with boundary wall, flower and shrub beds.
A wide tarmac driveway with double opening wrought iron entrance gates leads to the detached garage 20' x 14' with up and over and personal doors, light and power points.
Lawn garden to the rear with side borders patio area and greenhouse. The rear garden is West facing.
Disclaimer
N. B Please note all measurements taken by a laser tape measure, their accuracy, therefore, cannot be guaranteed. All Services - Electrical or otherwise - NOT TESTED.
Any references to any wood or metals e.g. Mahogany, pine, brass, copper etc. Relate only to the colour and effect and do not imply the products are made of these materials.
Energy Efficiency and Environmental Impact

Although these particulars are thought to be materially correct their accuracy cannot be guaranteed and they do not form part of any contract.
Property data and search facilities supplied by www.vebra.com












