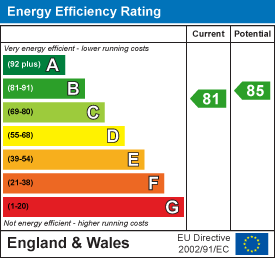ShortlistNo properties Breach Lane, Earl Shilton, Leicester£815,000 To arrange a viewing or for more details contact the Market Bosworth Sales office or call 01455 890898 6 Bedroom House - Detached**Impressive Family House **Two Bedroom Annexe **Approx. 3,500 sq ft of Luxurious Living Space **Lovely Quiet Setting **Beautiful Landscaped South Facing Gardens **Garage and Parking (Property Ref: 19384949) GENERALA magnificent family house boasting approximately 3,500 sq ft of luxurious living space. Meadow Lodge has been significantly upgraded by the present owners, who have created a superb two bedroom annexe which has been cleverly thought out so that the annexe, if required, can seamlessly be integrated back into the house thereby creating a substantial 6 bedroom family property. The accommodation briefly includes a sensational open plan living kitchen, a dining room with bi folds opening onto the garden, an elegant sitting room and snug. In the main part of the house there are four bedrooms with an en-suite to the master. It should be noted that there is an integrated vacuum system and a number of fitted ceiling speakers. THE HOUSEThere is underfloor heating to the ground floor and the accommodation is arranged as follows. Front door opening into entrance porch. ENTRANCE PORCHWith door to the reception hall. RECEPTION HALLAn impressive introduction to the house with tiled floor and an Oak balustraide staircase rising to the first floor. SITTING ROOM6.78m x 4.01m (22'3" x 13'2")There is an impressive fireplace with gas fired wood burner style stove, french doors opening into the garden and inset ceiling speakers. SNUG/CINEMA ROOM5.41m x 4.17m red to 3.12m (17'9" x 13'8" red toA charming room with timber boarded floor and a cinema screen. LIVING KITCHEN6.83m x 4.39m (22'5" x 14'5")The kitchen is fitted with an impressive range of contemporary base and wall cabinets with polished granite work surfaces including a central island with breakfast bar. There is a generous range of appliances including a "Neff" double oven, five burner "Neff" gas hob, microwave, warming drawer, integrated fridge freezer and wine fridge. Tiled finish to floor and opening into the dining room. UTILITY ROOMFitted with a range of cabinets with inset sink unit and space for a washing machine and tumble dryer. Door to the outside and door to a Wet Room. WET ROOMWith low flush lavatory, wash hand basin and shower cubicle. DINING ROOM5.13m x 3.71m (16'10" x 12'2")Tiled finish to the floor and with bi fold doors opening into the garden. ON THE FIRST FLOORStairs rise from the reception hall to the first floor landing. FIRST FLOOR LANDINGOpening off the landing are the bedrooms. MASTER BEDROOM6.78m x 3.40m (22'3" x 11'2")A lovely light room with two central heating radiators and walk in wardrobe. (some restricted headroom) EN-SUITEDouble sized shower enclosure with rainfall and hand held shower attachments, double wash hand basin set into a floating vanity unit with back lit mirror over, low flush lavatory and chrome ladder style towel rail. BEDROOM TWO3.71m x 2.54m (12'2" x 8'4")Overlooking garden. Central heating radiator. Used by the current owners as a dressing room. BEDROOM THREE3.51m x 2.44m (11'6" x 8')Overlooking garden. Central heating radiator. BEDROOM FOUR4.42m x 4.42m + bay (14'6" x 14'6" + bay)A magnificent room which overlooks the garden. There is an archway to the DRESSING ROOM. FAMILY BATHROOMSuite comprising a panelled bath with central tap, shower enclosure with rainfall and hand held shower attachments, low flush lavatory, wash hand basin with electric shaver point, chrome ladder style towel rail. THE ANNEXEAn outside door opens into the annexe living kitchen which also has a door opening into the snug into the main house. LIVING KITCHEN5.97m x 5.44m (19'7" x 17'10")A magnificent open plan living space. The kitchen area is fitted with a range of base and wall cabinets with an integrated oven and hob. There is also an island under which there is plumbing for a washing machine. Stairs rise to the first floor. FIRST FLOOR LANDINGOpening off the landing are doors to the two bedrooms and bathroom. BEDROOM ONE5.41m x 3.10m (17'9" x 10'2" )A pretty room with central heating radiator. (Door to the landing in the main house). Note: second measurement increases to 12'3". BEDROOM TWO3.18m x 2.79m (10'5" x 9'2")Velux roof light. Central heating radiator. (Second measurement is 7' to 5' eaves height). BATHROOMA luxurious bathroom with free standing bath, walk in shower enclosure, wash hand basin, bidet and low flush lavatory. Heated towel rail. OUTSIDEThe house is set well back from Breach Lane with a shared drive leading to a block paved parking area opening onto which is the single garage. SINGLE GARAGEWith a set of wooden double doors. Boarded roof space. The garage houses the gas boiler. THE MAIN GARDENThe gardens are beautifully landscaped with a manicured lawn and large patio adjoining the house perfect for outdoor dining and entertaining. There are pretty well established flower and herbaceous borders and well screened boundaries ensuring a high level of privacy. A summer house and sheds are included in the sale. COUNCIL TAX BANDHinckley and Bosworth Council Tax Band G. Energy Efficiency and Environmental Impact Although these particulars are thought to be materially correct their accuracy cannot be guaranteed and they do not form part of any contract. Property data and search facilities supplied by www.vebra.com |
|||||||||||||||




























