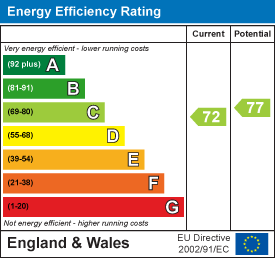ShortlistNo properties Station Road, Higham-On-The-Hill£285,000 To arrange a viewing or for more details contact the Market Bosworth Sales office or call 01455 890898 3 Bedroom House - Semi-Detached**No Upward Chain **Large Sitting Room **Lovely Garden **Driveway **Three Bedrooms **Downstairs Cloakroom **Quiet Location **Nice Village Setting **Semi-Detached (Property Ref: 19433057) GENERALA lovely family home located on Station Road in Higham on the Hill. The accommodation briefly includes on the ground floor, a spacious sitting room, dining room, cloakroom and kitchen. On the first floor, there are three bedrooms and a family bathroom. There is a driveway to the front and nice size rear garden. LOCATIONHigham on the Hill is a popular rural village boasting an historic church and primary school. The village is extremely accessible being approximately four miles from the M69 and nine miles from the M42. Nuneaton train station is within easy access making it commutable to London, Birmingham, Leicester and Coventry. THE HOUSEThe accommodation is arranged over two floors as follows, front door opens into the entrance hall. ENTRANCE HALLWith stairs rising to the first floor, doors off to the living accommodation. SITTING ROOMA lovely spacious room at the rear of the property the focal point being a fireplace housing a gas fire, there are patio doors and full length window overlooking the garden. carpeted flooring and central heating radiator. DINING ROOMWith window to the front, useful understairs storage cupboard, tiled flooring and central heating radiator. KITCHENAt the front of the property. The kitchen is fitted with a comprehensive range of white gloss base and wall units with marble effect compact laminate working surfaces over. There are integrated appliances which include Whirlpool single electric oven, Belling electric hob, Siemens dishwasher and washing machine. Central heating radiator and back door to the side access. CLOAKROOMWith low level lavatory and vanity wash hand basin. STAIRS TO THE FIRST FLOORStairs rise from the entrance hall to the first floor. FIRST FLOOR LANDINGWith doors off to the bedrooms and bathroom, attic access and large storage cupboard housing the central heating boiler. BEDROOM ONEWith window to the rear, fitted wardrobes with sliding mirror doors, laminate flooring and central heating radiator. BEDROOM TWOWith window to the rear, fitted wardrobes with sliding mirror doors, laminate flooring and central heating radiator. BEDROOM THREEWith window to the front fitted wardrobes with sliding mirror doors, carpeted flooring and central heating radiator. BATHROOMWith white suite comprising walk in bath with shower over and glass screen, low level lavatory and vanity wash hand basin. There is a window to the front and central heating radiator. OUTSIDEThere is a driveway to the front of the property with gated access to the side, The rear garden has patio directly to the rear of the property, the rest is mainly laid to lawn with decking area to the rear. There is an outside socket and tap and garden shed which is included in the sale. COUNCIL TAXHinckley & Bosworth - Band C Energy Efficiency and Environmental Impact Although these particulars are thought to be materially correct their accuracy cannot be guaranteed and they do not form part of any contract. Property data and search facilities supplied by www.vebra.com |
|||||||||||||||













