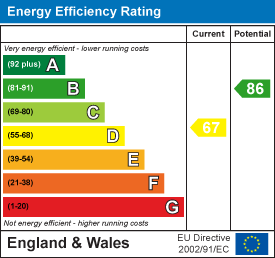ShortlistNo properties Thurlaston Lane, Earl Shilton£280,000 Sold (STC)
 To arrange a viewing or for more details contact the Market Bosworth Sales office or call 01455 890898 3 Bedroom House - Semi-Detached**No Upward Chain **Traditional semi detached home **Edge of Earl Shilton **Far Reaching Views to Front **Two Receptions **Kitchen **Three Bedrooms **Bathroom **Lovely Rear Garden **Office **Workshop **Garage & Off Road Parking (Property Ref: 10126) GENERALA traditional semi-detached home in an elevated position situated on the edge of Earl Shilton with far-reaching views to the front. The accommodation comprises sitting room facing the front elevation and making the most of the views, dining room, kitchen, cloak/w.c.. On the first floor, the master bedroom has a good range of fitted furniture, a 2nd bedroom with fitted wardrobes, 3rd bedroom and bathroom. Outside, there is a good-sized driveway offering ample off-road parking. Side access leads to a garage, gravelled patio with steps rising to a paved patio leading in turn to the lawned garden with shrub borders. There is also a brick built office & workshop at the top of the garden. The property is being sold with no upward chain. LOCATIONThe property lies on the outskirts of Earl Shilton which has an extensive range of amenities including shops, restaurants and schools. Both Leicester and Hinckley are within easy reach by car via the A47 which links to the A5 and M1/M69 Motorway networks. THE HOUSEThe accommodation is arranged over two floors as follows. Front door into entrance hall. ENTRANCE HALLCentral heating radiator and stairs rising to the first floor accommodation. SITTING ROOM13'7 into alcove x 12'5 maxFeature brick built fireplace with tiled hearth and inset with a electric fire. Wall-light points, coving to ceiling, central heating radiator, window to front taking in the superb views DINING ROOM12'2 x 7'11Feature cast-iron fireplace (non-operational), coving to ceiling, central heating radiator, archway to Kitchen and door to: UNDERSTAIRS STORAGEA generous walk-in storage space with central heating radiator and window to side. Door to: CLOAKROOMWhite suite comprising a pedestal wash hand basin and low level W.C. Half tiled walls, central heating radiator, window to side. KITCHEN13'8 X 10'5 max measurementsRange of 'Dark Oak' wall and base units including a glazed display cabinet, laminate worksurfaces inset with a cream one and a half bowl sink with mixer tap, tiled splashbacks. 4 ring gas hob with extractor fan above, built-in eye level double oven, ceramic tiled floor, central heating radiator. Door to PANTRY with window to side. Doors open to a UTILITY CUPBOARD housing the 'Vaillant' gas central heating boiler, space and plumbing for an automatic washing machine, dishwasher and tumble drier. Windows and door to the rear garden. ON THE FIRST FLOORFrom the Entrance Hall, stairs rise to the: LANDINGWindow to side, loft access hatch to the boarded loft space with retractable ladder. The loft space has been lined and carpeted providing ideal storage. Door to airing cupboard. BEDROOM ONE13'4 x 9'4 max inc. fitted furnitureExtensive range of fitted bedroom furniture including wardrobes, bed recess with bedside cabinets and knee hole dressing table, central heating radiator and window to front BEDROOM TWO10'7 X 8'2Central heating radiator, window to rear BEDROOM THREE11'1 x 8'6 max including fitted wardrobesBuilt-in wardrobe and drawer unit, central heating radiator, window to rear. BATHROOMWhite suite comprising: corner bath with shower over, pedestal wash hand basin, low-flush w.c. Tiled walls, central heating radiator, extractor fan, shaver point, window to side. OUTSIDE TO THE FRONTThe driveway offers ample off-road parking. Raised lawn and shrub border. Good-sized side access leads to: GARAGE21'11 x 9'1Electric up and over door, side door and window to rear. GARDENGravelled patio with steps leading up to the paved patio which in turn leads to the lawn with shrub borders stocked with maturing shurbs and trees. At the top of the garden is a brick built WORKSHOP 17'4 x 7'9 with power, light and water supply and an adjoining OFFICE 8'8 x 10'1 with storage heater. Window to side and an additional window overlooking the garden COUNCIL TAX BANDHinckley and Bosworth Council Tax Band B. Energy Efficiency and Environmental Impact  Although these particulars are thought to be materially correct their accuracy cannot be guaranteed and they do not form part of any contract. Property data and search facilities supplied by www.vebra.com |
|||||||||||||||









