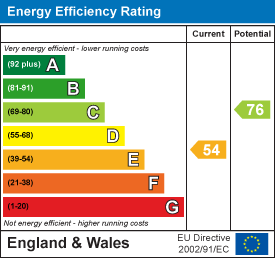ShortlistNo properties Main Street, Nailstone, Nuneaton£395,000 To arrange a viewing or for more details contact the Market Bosworth Sales office or call 01455 890898 4 Bedroom House - Detached**Spacious Family Home **Secure Driveway & Garage To Rear **Gated Driveway **Four Bedrooms **Low Maintenance Garden **Great Village Location **Close To Countryside Walks (Property Ref: 19393732) GENERALA great family home located on Main Street in Nailstone. The house boasts generous living and scope for extension and improvement if required. The accommodation comprises entrance hall, spacious sitting room room with log burner and bi-fold doors to the conservatory, downstairs shower room, dining room and kitchen. On the first floor there are four bedrooms and a family bathroom. Outside there is a good size driveway, rear garden and single detached garage to the rear. LOCATIONNailstone is a small village located in West Leicestershire.There is a primary school in the village rated as Good by OFSTED. Comprehensive amenities can be found in the nearby Market town of Market Bosworth which has restaurants, public houses and shops and is also home to the Dixie Grammar School. There is fast access to the motorway network via the M1, M42, M69 and the M6. . East Midlands Airport and Birmingham Airport are both within easy reach. THE HOUSEThe accommodation is arranged over two floors as follows. Front door opens into a small entrance porch then leading into the entrance hallway. ENTRANCE PORCHWith cupboard housing the oil boiler, door leading to the entrance hall. ENTRANCE HALLWith solid wooden flooring, stairs rising to the first floor, the stairs have storage cupboards underneath. Doors opening off to the reception rooms. SITTING ROOM5.56m x 3.63m (18'03 x 11'11)With solid wooden flooring, bay window to the front, bi-fold doors leading to the conservatory. Feature fireplace housing a wood burning stove. CONSERVATORY3.02m x 2.82m (9'11 x 9'03)A nice space to the rear capturing the sun, wooden construction with patio doors leading to the garden. DINING ROOM2.92m x 2.82m (9'07 x 9'03)With window to the front, solid wood flooring, currently being used as a home office and central heating radiator. KITCHEN3.58m x 3.30m (11'09 x 10'10)Overlooking the garden to the rear. The kitchen is fitted with a range of cream base and wall cabinets with integrated single electric oven and hob, there are space for all other appliances . Back door leading to the side of the house. DOWNSTAIRS SHOWER ROOMWet room design with large walk in shower, wall mounted wash hand basin and low level lavatory. There is a chrome ladder style towel rail, tiling to both the floor and walls and window to the rear. STIARS TO THE FIRST FLOORStairs rise from the entrance hall to the first floor landing. FIRST FLOOR LANDINGDoors opening off to the bedrooms and bathroom, also airing cupboard for storage. BEDROOM ONE3.61m x 3.28m (11'10 x 10'09)With window to the front and central heating radiator. BEDROOM TWO2.84m x 2.84m (9'04 x 9'04)With window to the front and central heating radiator. BEDROOM THREE3.25m x 2.16m (10'08 x 7'01)With Dorma window to the rear and central heating radiator. BEDROOM FOUR3.35m x 2.11m (11'00 x 6'11)With window to the rear and central heating radiator. FAMILY BATHROOMWhite suite comprising panelled jacuzzi bath with shower over and glass screen, two wash hand basins set in a vanity unit and low flush lavatory. Tiling to the floor and walls. Window to the side and central heating radiator. OUTSIDETo the front of the property there is a good size gated driveway GARDENThe garden is a great low maintenance area with patio, decking and artificial turf areas. There is a side access gate and step down to the rear gated driveway. GARAGE5.79m x 3.07m (19'00 x 10'01 )The garage is located to the rear of the property and is access via a secure gate, there is off road parking in front. There is also a large wooden shed included in the sale (14'05 x 8'06) COUNCIL TAXHinckley & Bosworth - Band E Energy Efficiency and Environmental Impact Although these particulars are thought to be materially correct their accuracy cannot be guaranteed and they do not form part of any contract. Property data and search facilities supplied by www.vebra.com |
|||||||||||||||




















