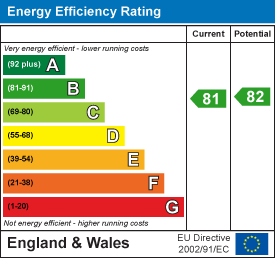ShortlistNo properties Old School Court, Kibworth Beauchamp£149,950 To arrange a viewing or for more details contact the Kibworth Beauchamp/Tur Langton office or call 0116 2796543 2 Bedroom Flat**No Upward Chain **First Floor **Two Double Bedroom Apartment **Open Plan Living Space **Well Maintained Block **Close To Kibworth Village Centre **One Allocated Parking Space (Property Ref: 19373529) GENERALA rare opportunity to purchase this first floor apartment located in Old School Court in Kibworth Beauchamp, just a short walk away from the village centre and local amenities. The apartment briefly comprises an entrance hall, open plan living space and kitchen, two double bedrooms and a bathroom. LOCATIONThe property is located in the highly regarded village of Kibworth Beauchamp. There is an excellent range of facilities including two health centres, dentists, churches, public transport, shops, restaurants, sports clubs (tennis, football, cricket, golf and bowls), a Nursery, Pre-Schools, a Primary School and High School. The village is also within easy reach of some of South Leicestershire's most attractive countryside. There are more comprehensive amenities in Market Harborough to the South and Leicester to the North and mainline train services are available from both of these locations. The journey time from Market Harborough station to London St Pancras International is approximately one hour on the fast services. THE APARTMENTSecurity door leads into the apartment block, Stairs rise to the first floor. ENTRANCE HALLWith intercom system, carpeted flooring, useful storage cupboard and doors off to the living accommodation. OPEN PLAN LIVING SPACE5.44m x 3.53m (17'10 x 11'07)A lovely space with multiple windows letting in plenty of light, the living area is carpeted, space for dining table and central heating radiator. There is also a useful storage cupboard. KITCHEN AREAFitted with a range of cream wall and base units with black laminate working surfaces over, inset one bowl sink, integrated AEG single oven, four ring gas hob, Electrolux slimline dishwasher, Beko washer/dryer, cupboard housing central heating boiler and tiled flooring. BEDROOM ONE3.15m x 2.84m (10'04 x 9'4)With window to the rear, inbuilt wardrobe space and central heating radiator. BEDROOM TWO3.96m max 2.90m min x 2.18m (13'00 max 9'06 min xWith window to the side and central heating radiator. BATHROOMWith white suite comprising panelled bath with shower over and glass shower screen, low flush lavatory, wash hand basin and heated towel rail. OUTSIDEThere is one allocated parking space to the front of the apartment block, directly adjacent to the front entrance door. COUNCIL TAXHarborough District Council - Band B MANAGEMENT CHARGES/GROUND RENTThe ground rent is currently £250.00 per year, with current service charge for 1.1.25 – 31.12.25, £866.64. There is a reserve fund for this year of £142.36. The insurance for this year was £121.27. Energy Efficiency and Environmental Impact Although these particulars are thought to be materially correct their accuracy cannot be guaranteed and they do not form part of any contract. Property data and search facilities supplied by www.vebra.com |
|||||||||||||||








