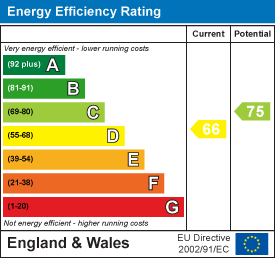ShortlistNo properties Mill Lane, Sheepy Parva£695,000 To arrange a viewing or for more details contact the Market Bosworth Sales office or call 01455 890898 5 Bedroom House - Detached**Impressive Property Set in 0.7 Acres of Gardens **Delightful Location with Spectacular Country Views **Flexible Accommodation **Breakfast Kitchen **Sitting Room **Dining Room **Snug **Five Bedrooms **Three Bathrooms **Single Garage **Orchard **Large Stable/Storage In Garden (Property Ref: 9872) GENERALAn impressive property set in 0.7 acres of idyllic gardens. Rocklyn is in a beautiful location, with spectacular country views towards Sheepy Magna. The accommodation can be used in a number of different ways and briefly includes on the ground floor a superb breakfast kitchen with bespoke units designed by "DeVol", three receptions including a sitting room, dining room and snug,a utility, shower room and three bedrooms. On the first floor, there is a master bedroom with Juliette balcony and en-suite bathroom. There is also guest bedroom with en-suite bathroom and a dressing room/cot room. Outside, there are grounds extending to approximately 0.7 acres including landscaped gardens, stables and orchard. LOCATIONSheepy Parva is a delightful village located close to the Leicestershire/Warwickshire border. In the village there is a primary school classified as outstanding in the latest OFSTED inspection. There is also a Church, Public house, the famous San Giovanni Restaurant and a Fishing Lake. Private schools include the highly regarded Dixie Grammar School is located in the nearby town of Market Bosworth and Twycross House School is also closeby. The nearby towns Market Bosworth and Atherstone between them offer a wealth of shopping opportunities, health care surgeries, sports clubs and eateries. There is excellent access to the motorway network via the A5 and consequently THE HOUSEThe accommodation is arranged over two floors as follows. LYCHGATE PORCHFront door part glazed with light to one side, opens into the reception hall. RECEPTION HALLBalustrade staircase rising to the first floor. Timber boarded floor, coving to ceiling and radiator. SNUG12'5" x 12'A delightful room, the principal feature of which is the wood burning stove. There is a timber boarded floor, coving to ceiling and double doors opening into the dining room. DINING ROOM18' x 13'5"This is a truly impressive room with a bow window overlooking the front garden. Radiator, wall light points and double doors into the sitting room creating a wonderful open plan living area. (Used by the current owners as a craft room) SITTING ROOM28'4" x 12'1"A delightful room, the focal point of which is the inglenook fireplace with heavy timber over housing a cream wood burning stove. French doors open onto a decked overlooking the garden. There are two radiators, wall light points and door to the breakfast kitchen. BREAKFAST KITCHEN20'1" x 11'3"The breakfast kitchen is very much the heart of the house. It has been fitted with a stylish range of hand painted cabinets by "DeVol" with granite work surfaces and up-stands. The units are arranged around a gas fired, three oven "aga" with canopy over. There are crockery display cabinets and an island unit with a heavy cherry work surface incorporating a "Bosch" dishwasher, Belfast sink with cupboards and storage areas underneath. There is Travertine tiling to the floor and french doors opening onto the garden. There is a breakfast area with bench seats with storage and a breakfast table with cherry wood top in the same style as the kitchen cabinets. Door to the utility room. UTILITY ROOM10'1" x 5'10"Painted cabinet with hardwood work surface and sink unit. Travertine tiling to floor. Space and plumbing for an "American" style fridge and door opening into the shower room. Back door to garden. SHOWER ROOMCorner shower cubicle, low flush lavatory, wash hand basin, limestone effect tiling to the walls, and Travertine tiling to the floor. Radiator. BEDROOM THREE12' x 8'3"Opens off the entrance hall. (Second measurement extends to 11'5"). BEDROOM FOUR18'2 x 10'10"Currently used as a music room and would make a superb reception room. Sliding patio doors to the garden. Radiator. BEDROOM FIVE10' x 8'Overlooks the garden. Radiator. ON THE FIRST FLOORThe balustrade staircase rises from the reception hall to the landing. Opening off the landing are the bedrooms and a store room. MASTER BEDROOM22'3" reducing to 13'3" x 13'This is a beautiful room, the principal feature being the french doors opening onto a "Juliette" balcony, from which the spectacular views can be enjoyed. There is a bank of fitted wardrobes and eaves storage cupboard, roof lights and a radiator. (latter measurement is 8'3" measured to 5' eaves height). EN-SUITE BATHROOMFitted with a roll top bath, traditional wash hand basin and low level lavatory. Glazed floor tiles and a chrome ladder style towel rail. GUEST BEDROOM22'2" x 17'1"This is a really quirky room and ideal for a teenager. There are two radiators and roof lights. (latter measurement is 8'7" measured to 5' eaves height). EN-SUITE BATHROOMWith a panelled bath having a central mixer tap, low flush lavatory, wash hand basin and heated towel rail. OUTSIDETwo sets of gates open from the road into a stoned parking area opening to which is a GARAGE. THE GARDENSThe main garden is to the rear of the house. Immediately adjoining the house there is an impressive decked area there is a further stoned area where there are a number of raised flower borders. A stoned path flanked by lawns leads to the STABLE BLOCK. Beyond the stable block there ia an ORCHARD. OUTSIDE STORAGE / STABLE BLOCKThe stable block comprises three good size area's. The current owners have used one of the boxes as a Party Room and others for storage. Adjoining the stable block is an open fronted covered storage area. COUNCIL TAX BANDHinckley and Bosworth Council Tax Band D. Energy Efficiency and Environmental Impact  Although these particulars are thought to be materially correct their accuracy cannot be guaranteed and they do not form part of any contract. Property data and search facilities supplied by www.vebra.com |
|||||||||||||||




















