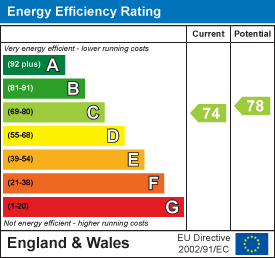ShortlistNo properties The Long Shoot, Nuneaton£985,000 Sold (STC) To arrange a viewing or for more details contact the Market Bosworth Sales office or call 01455 890898 5 Bedroom House - Detached**Luxurious House in Prime Location **Exquisitely Styled Interior **Wonderful Living Kitchen & Orangery **Two Further Receptions **Five Beds inc. Sumptuous Master Bed Suite **Landscaped Gardens **Garage (Property Ref: 19364309) GENERALA luxurious family house in a prime Nuneaton location. The Gables has been improved with exquisite style by the present owners who have spared no expense in creating a sensational family home. The accommodation is centred on the wonderful living kitchen with bi fold doors opening onto the garden. There is also a stunning contemporary Orangery, an elegant sitting room, home office and gym. On the first floor there is a sumptuous master bedroom suite and four further double bedrooms. Outside, the house is set well back from the road with electric security gates opening onto a resined parking area. The gardens have been beautifully landscaped with lots of areas for relaxing and entertaining. LOCATIONNuneaton is a large market town in North Warwickshire. The town is famous as the birthplace of the Victorian novelist George Eliot, who lived there from 1819 to 1841. There is a street market which operates on Wednesdays and Fridays and continues to attract people from across the Midlands with its fresh produce and array of goods for sale. The Coventry Canal runs through the town and there are several beauty spots to visit in and around Nuneaton. The M1, M6, M40 and M69 are only a short drive away, while excellent rail services radiate across the country, offering fast services to London, Manchester, Birmingham, Leicester and Coventry to name but a few. THE HOUSEThe accommodation is arranged over two floors as follows. Front door with sophisticated biometric locking system, opens into the reception hall. RECEPTION HALLA magnificent introduction to the house with tiled chequer board floor, fashionable glass balustrade staircase rising to the first floor and traditional radiator. CLOAKROOMWith a floating wash hand basin, low flush lavatory and central heating radiator. SITTING ROOM5.87m x 3.96m (19'3" x 13')A charming room with double doors opening into the hall. The principal feature is the fireplace with wood burning stove. There is an engineered oak boarded floor, media wall and french doors opening into the Orangery. ORANGERY4.70m x 3.53m (15'5" x 11'7")The Orangery has been added to the property by the present owners. There are bi fold doors running along two sides of the Orangery opening onto the garden and a roof lantern. HOME OFFICE3.00m x 2.46m (9'10" x 8'1")The home office is fitted with a bespoke range of fitted furniture including a knee hole desk and cupboards. There is an oak boarded floor. Central heating radiator. LIVING KITCHEN10.01m x 4.78m red to 3.71m (32'10" x 15'8" red toA sensational open plan living kitchen. The kitchen area is fitted with a contemporary range of base and wall cabinets with polished quartz work tops. At the centre of the kitchen there is an impressive 8 seat breakfast bar. There is a generous range of high end appliances including two Miele ovens, one of which is a combination microwave, two Miele warming drawers, a Miele dishwasher and induction hob. There is also a Neff bean to cup coffee machine and an AEG full height fridge and separate freezer.. There is a sink unit with Qooker tap providing boiling, sparkling and chilled water. There is also a fitted display shelving unit with media wall. Bi fold doors open from the sitting area into the garden. Oak boarded floor. GYM6.76m x 3.00m (22'2" x 9'10")There is an engineered oak floor, bi fold doors and double doors opening into the garage. UTILITY ROOM2.31m x 2.29m (7'7" x 7'6")There is a generous range of fitted units. Plumbing for a washing machine and space for a tumble dryer. both discreetly hidden in the base units. ON THE FIRST FLOORThe glass balustrade staircase rises from the reception hall to the galleried landing. Opening off the landing are the bedrooms. MASTER BEDROOM5.69m x 3.91m (18'8" x 12'10")A beautifully decorated room with french doors and Juliet balcony, overlooking the garden. DRESSING ROOM2.62m x 2.08m (8'7" x 6'10")The dressing room has been beautifully fitted with an extensive range of wardrobes. EN-SUITEA luxurious en-suite a striking feature of which is the lowered ceiling with LED lighting. There is a bath tub with shower fixture, a dramatic gold coloured wash bowl on vanity unit with back lit mirror behind. BEDROOM TWO5.03m x 2.90m (16'6" x 9'6")Overlooking the garden. Central heating radiator. BEDROOM THREE4.27m x 3.12m (14' x 10'3")A good size double bedroom with a bank of fitted wardrobes and knee hole dressing table. Central heating radiator. BEDROOM FOUR3.73m x 3.66m (12'3" x 12')There is a shelved cupboard. Central heating radiator. BEDROOM FIVE4.37m x 2.84m (14'4" x 9'4")With fitted wardrobes. Central heating radiator. FAMILY BATHROOMThe family bathroom has been fitted with a fabulous double skinned bath tub by 'Vayer' together with a matching wash hand basin. There is a walk in shower enclosure with a rainfall shower and body jets and a contemporary heated towel rail. OUTSIDEA wall runs along the front boundary with electric gate opening onto a resined drive and parking area. Opening off the parking area there is a single garage. SINGLE GARAGE3.86m x 3.10m (12'8" x 10'2")With remote controlled electric sectional door. Anybody wishing to park their car in the garage should check the dimensions. THE GARDENThere are extensive areas of terracing which can be accessed directly from the kitchen and orangery making this a perfect space for dining and parties. There is a sunbathing terrace and sweeping lawns. A Summer House is included in the sale. COUNCIL TAX BANDNuneaton and Bedworth Council Tax Band G. Energy Efficiency and Environmental Impact Although these particulars are thought to be materially correct their accuracy cannot be guaranteed and they do not form part of any contract. Property data and search facilities supplied by www.vebra.com |
|||||||||||||||

























