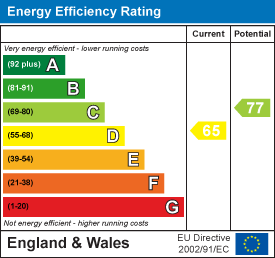ShortlistNo properties Bosworth Road, Barlestone£349,950 To arrange a viewing or for more details contact the Market Bosworth Sales office or call 01455 890898 4 Bedroom House - Detached**A Delightful Family House on Good Sized Corner Plot **Two Receptions **Conservatory **Kitchen **Four Bedrooms **Family Bathroom **Off Road Parking (Property Ref: 19354636) GENERALA delightful family house on a good sized corner plot in a lovely village location. No. 53 Bosworth Road has been a much loved family home of the present owners for some 30 years. The accommodation briefly includes on the ground floor a spacious sitting room, dining room with French doors opening into the conservatory and a recently re fitted kitchen. On the first floor there are four bedrooms and family bathroom. Outside there is plenty of off street parking and a part walled garden. LOCATIONBarlestone is a vibrant village community. There is a primary school and several shops in the village itself. The historic town of Market Bosworth is a few miles to the West. In Market Bosworth there are an extensive range of amenities including restaurants, shops, sports clubs and also some fantastic walks over the country park and historic battlefield. Barlestone is within easy reach of Leicester by car and Junctions 22/21A and 21 on the M1. THE HOUSEThe accommodation is arranged over two floors as follows. Front door opening into reception hall. RECEPTION HALLOpening off the reception hall are doors to the main reception rooms and a balustrade staircase rising to first floor. CLOAKROOMLow flush lavatory, wash hand basin. SITTING ROOM5.89m x 3.66m (19'4" x 12')A beautifully proportioned room with coal effect gas fire, window seat, coving to ceiling, ceiling rose and two central heating radiators. DINING ROOM4.06m x 2.69m (13'4" x 8'10")There is coving to the ceiling, ceiling rose, serving hatch to kitchen, central heating radiator and French doors opening into the conservatory. CONSERVATORY3.58m x 2.79m (11'9" x 9'2")A lovely vantage point from which to enjoy the garden with French doors opening onto the patio. KITCHEN3.23m x 3.12m (10'7" x 10'3")The kitchen overlooks the garden and has been re fitted with an extensive range of base and wall cabinets with a Rangemaster cooker that has five gas burners. Integrated appliances included a fridge freezer, washing machine and dishwasher. ON THE FIRST FLOORStairs rise from the reception hall to the landing. FIRST FLOOR LANDINGOpening off the landing are doors to the bedrooms and bathroom. BEDROOM ONE3.78m x 3.56m (12'5" x 11'8")A good sized double room with central heating radiator. BEDROOM TWO3.71m x 2.90m (12'2" x 9'6")Double bedroom with coving to ceiling and central heating radiator. BEDROOM THREE3.71m x 2.92m (12'2" x 9'7")Wood effect floor. Central heating radiator. BEDROOM FOUR3.96m x 2.13m (13' x 7')Overlooking the garden. Central heating radiator. BATHROOMThere is a suite comprising a panelled bath with shower over, low flush lavatory and wash hand basin. Central heating radiator. OUTSIDEThe house is on a corner plot with the front door opening onto Spinney Drive and the drive leads off Bosworth Road. There is a lawned fore garden and plenty of off street parking. THE GARDENThe pretty part walled garden has been beautifully landscaped with well stocked flower and herbaceous borders and there is also a small ornamental pond. There is a patio a perfect space for outdoor dining. The greenhouse and garden shed are included in the sale. COUNCIL TAX BANDHinckley and Bosworth Council Tax Band D. Energy Efficiency and Environmental Impact Although these particulars are thought to be materially correct their accuracy cannot be guaranteed and they do not form part of any contract. Property data and search facilities supplied by www.vebra.com |
|||||||||||||||











