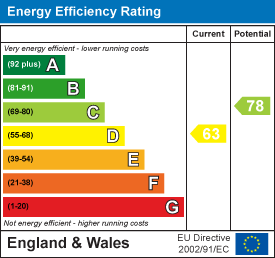ShortlistNo properties Westerby Lane, Smeeton Westerby£600,000 To arrange a viewing or for more details contact the Kibworth Beauchamp/Tur Langton office or call 0116 2796543 3 Bedroom Bungalow - Detached**Delightful Bungalow in Prime Position with Exceptional Country Views **South Facing Garden **Sitting Room **Garden Room **Three Bedrooms **Breakfast Kitchen **Bathroom **No Upward Chain (Property Ref: 19285877) GENERALA delightful bungalow on exceptional plot with south facing garden and wonderful country views. No. 26 Westerby Lane is in a prime position on the edge of Smeeton Westerby. The accommodation briefly includes a sitting room which opens directly into a garden room, from which the wonderful views can be enjoyed. There is a breakfast kitchen, three bedrooms and a family bathroom. Outside there is a large singe garage and beautiful mature gardens with a large vegetable patch. In the writer's view the property does have considerable potential for further development, subject of course to the usual local authority consents. LOCATIONSmeeton Westerby is a small village located in some of South Leicestershire's prettiest rolling countryside. There is a popular pub in the village together with a village hall and church. It is located close to the bustling village of Kibworth Beauchamp. In Kibworth Beauchamp there are a comprehensive range of amenities including two Health Centres, Dentists, churches, public transport, shops, restaurants, Sports Clubs and schools (including a Primary School and Academy). There are more comprehensive amenities in Market Harborough to the South and Leicester to the North. Mainline train services are available with regular services to London St Pancras International, from both of these locations. THE BUNGALOWThe accommodation is briefly as follows. Front door opening into entrance porch. ENTRANCE PORCHWith tiled floor and archway to the reception hall. RECEPTION HALLDado rail. Central heating radiator. SITTING ROOM6.15m x 2.79m (20'2" x 9'2")A delightful room,the focal point of which is the wood burning stove. Wood effect floor, central heating radiator and archway opening into the garden room. GARDEN ROOM5.49m x 3.15m (18' x 10'4")There are views through the picture window one the garden and countryside beyond, sliding patio doors open into the garden terrace. Central heating radiator. BREAKFAST KITCHEN5.18m x 2.64m (17' x 8'8")The breakfast kitchen is fitted with a comprehensive range of base and wall units. There is a porcelain one and a half bowl sink, gas hob and double oven. Back door to drive. BEDROOM ONE4.11m x 3.38m (13'6" x 11'1")A good sized double bedroom with central heating radiator. (First measurement includes the wardrobes 11'5" to wardrobe front). BEDROOM TWO3.66m x 2.67m (12' x 8'9")With fitted dressing table, wardrobe and central heating radiator. BEDROOM THREE3.51m x 3.35m (11'6" x 11')Overlooking the garden. Central heating radiator. (First measurement 9'7" to wardrobe front). BATH/SHOWER ROOMSuite comprising a panelled bath, low flush lavatory and wash hand basin. Shower enclosure and heated towel rail. OUTSIDETo the front of the bungalow there is a pretty walled garden with a drive leading down the side of the bungalow to the detached garage. DETACHED GARAGE7.95m x 3.25m (26'1" x 10'8")With an electric roller shutter door. THE GARDENSImmediately adjoining the bungalow is a raised terrace which is a real sun trap and a perfect spot for outdoor dining and entertaining. The garden is then lawned with a path leading to a vegetable garden with raised borders. IMPORTANT NOTICEThe bungalow is constructed of precast reinforced concrete with brick built extensions. IMPORTANT NOTEProbate has been applied for in January 2025 but not yet granted as at 6 May 2025. COUNCIL TAX BANDHarborough D.C. Tax Band E. Energy Efficiency and Environmental Impact Although these particulars are thought to be materially correct their accuracy cannot be guaranteed and they do not form part of any contract. Property data and search facilities supplied by www.vebra.com |
|||||||||||||||
















