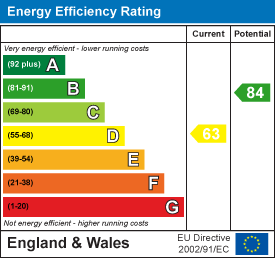ShortlistNo properties Main Road, Newton Regis£495,000 To arrange a viewing or for more details contact the Market Bosworth Sales office or call 01455 890898 3 Bedroom Character Property**A Very Pretty 17th Century Listed Cottage **Stunning Location Overlooking Village Pond **Three Receptions **Three Double Bedrooms **Two Bathrooms **Pretty Cottage Garden (Property Ref: 19208585) GENERALA pretty listed cottage dating from the 17th Century located in the heart of Newton Regis, overlooking the village pond. The cottage is full of character with an inglenook fireplace and beamed ceilings. The accommodation briefly includes on the ground floor, a dining hall, a charming sitting room with wood burning stove, home office, kitchen, utility and bathroom. On the first floor there are three double bedrooms and a luxurious bath/shower room. Outside there is a pretty cottage garden. LOCATIONThe village of Newton Regis is located between Ashby de la Zouch and Tamworth in the Warwickshire countryside. There is a primary school, public house, village hall and tennis club in the village. There are excellent transport links with the A42/M42 M6, M6 toll and M1 all within reach. In Tamworth there is a mainline railway station with London Euston being approximately 65 minutes on fast services. Twycross House and Dixie Grammar Schools are both within easy reach. Polesworth School which is nearby was rated Outstanding in the last OFSTED inspection. THE COTTAGEThe accommodation is arranged over two floors as follows. Front door opens into dining hall. DINING HALL3.96m x 3.76m (13' x 12'4")An impressive introduction to the cottage. There is an inglenook ornamental fireplace, Amtico flooring, cloaks cupboard, central heating radiator. (Second measurement into inglenook fireplace and please note fireplace not in working order) SITTING ROOM5.49m x 3.76m (18' x 12'4")A charming room the principal feature of which is the fireplace with wood burning stove. There is a beamed ceiling, amtico flooring and wall light points. Central heating radiator. STORE ROOM5.49m x 4.04m (18' x 13'3")A really useful storage space with some lovely exposed wall timbers. HOME OFFICE4.09m x 2.44m avg (13'5" x 8' avg)A lovely quirky room which makes an ideal home office. Central heating radiator. (The second measurement is an average measurement). KITCHEN3.68m x 2.29m avg (12'1" x 7'6" avg)The kitchen is fitted with a comprehensive range of base and wall cabinets with an integrated oven, grill and dishwasher. There is a one and a half bowl porcelain sink. Central heating radiator. Opens into the utility room. UTILITY ROOM2.44m x 1.83m avg (8' x 6' avg)There are some fitted base units, plumbing for a washing machine and back door to the garden. BATHROOMSuite comprising a panelled bath, low flush lavatory, wash hand basin. Amtico finish to floor. ON THE FIRST FLOORStairs rise from the dining hall to the landing. FIRST FLOOR LANDINGOpening off the landing are the bedrooms and bathroom. BEDROOM ONE5.33m max x 3.12m (17'6" max x 10'3")There is a high ceiling which gives a real feeling of space and some interesting exposed wall timbers. Central heating radiator. (First measurement reduces to 15'6"). BEDROOM TWO3.78m x 3.23m (12'5" x 10'7")Double bedroom with fitted wardrobe. Central heating radiator. BEDROOM THREE5.49m x 2.92m max (18' x 9'7" max)A pretty room with central heating radiator. (The room is triangular in shape and the second measurement tapers to 3'). BATHROOMA luxurious bath/ shower room. There is a suite comprising panelled bath, double shower enclosure, wash hand basin and low flush lavatory. OUTSIDEA low wall runs along the roadside boundary and there is a pretty fore-garden. THE MAIN GARDENThe main garden is to the rear. Immediately adjoining the house there is a block paved terrace, opening onto which there are two stores. The garden is principally lawned, with well established flower and herbaceous borders. COUNCIL TAX BANDNorth Warwickshire Council Tax Band E. Energy Efficiency and Environmental Impact Although these particulars are thought to be materially correct their accuracy cannot be guaranteed and they do not form part of any contract. Property data and search facilities supplied by www.vebra.com |
|||||||||||||||




















