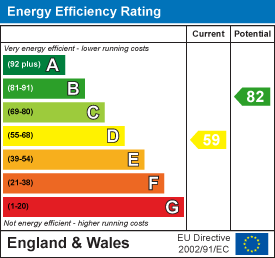ShortlistNo properties Garfield Park, Great Glen, Leicester£300,000 To arrange a viewing or for more details contact the Kibworth Beauchamp/Tur Langton office or call 0116 2796543 3 Bedroom House - End Town House**No Upward Chain **Great Edge Of Village Location **Close To Local Amenities **Off Road Parking **Kitchen/Diner **Sitting Room **Three Bedrooms **Bathroom **Off Road Parking **Delightful Garden (Property Ref: 19355882) GENERALA delightful end town house located on the edge of Garfield Park, with open views to the front towards Stretton Road. For sale with no upward chain. The accommodation comprises on the ground floor entrance hall, sitting room and kitchen / diner. On the first floor there are three bedrooms and family bathroom. Outside the house benefits from a driveway to the side and good size mature rear garden. LOCATIONGreat Glen is a thriving village located a few miles to the south of Leicester. There is an excellent range of amenities in the village including a Health Centre, shops, public houses, a village Primary School (rated good in the last OFSTED inspection) and Leicester Grammar School. Both Leicester and Market Harborough have fast train link services to London St Pancras International. (approx journey time one hour). THE HOUSEThe accommodation is arranged over two floors as follows. ENTRANCE HALLStairs rising to the first floor. Central heating radiator. SITTING ROOM4.19m x 3.91m (13'09 x 12'10)A lovely room, the focal point of which being a stone fireplace with gas fire (currently disconnected), bay window overlooking the garden, central heating radiator and useful under stairs storage cupboard. KITCHEN / DINER5.16m x 2.90m (16'11 x 9'06)The kitchen is fitted with a range of cream wall and base units with wood effect working tops over, freestanding cooker with extractor over, tiled flooring and plenty of space for a dining table. There is a window to the front and patio doors leading to the garden. STAIRS TO FIRST FLOORStairs rise from the entrance hall to the landing. FIRST FLOOR LANDINGOpening off the landing are the bedrooms and bathroom, also useful large airing cupboard. BEDROOM ONE3.48m x 2.97m (11'05 x 9'09)With window to the rear, fitted wardrobes with sliding mirror door and central heating radiator. BEDROOM TWO2.74m x 2.72m (9'00 x 8'11)With window to the rear and central heating radiator. BEDROOM THREE2.36m x 2.08m (7'09 x 6'10)With window to the front, fitted storage over the stair bulkhead and central heating radiator. BATHROOMSuite comprising a panelled bath with shower over and glass shower screen, wash hand basin and low flush lavatory, tiled finish to walls, white heated towel rail and window to the front. OUTSIDETo the front of the property there is a driveway to the side, with gated access to the rear garden. There is a small front garden with consists of lawn and shrubbery. The rear garden is mainly laid to lawn with a patio area, there are mature shrubs and fruit tree's and the garden is not overlooked to the rear which makes it a lovely space to enjoy. COUNCIL TAXHarborough District Council - Band D Energy Efficiency and Environmental Impact Although these particulars are thought to be materially correct their accuracy cannot be guaranteed and they do not form part of any contract. Property data and search facilities supplied by www.vebra.com |
|||||||||||||||














