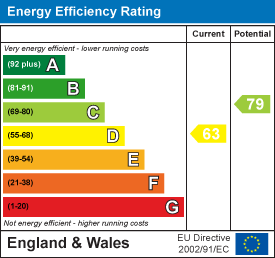ShortlistNo properties Gladstone Street, Kibworth Beauchamp£535,000 To arrange a viewing or for more details contact the Kibworth Beauchamp/Tur Langton office or call 0116 2796543 4 Bedroom House - Detached**Impressive Village House on Exceptional Plot Extending to Approx 1/4 an Acre **Wonderful Open Plan Kitchen with Dining & Garden Room **Utility Room **Two Receptions **Four Beds in Master En-Suite **Fabulous Garden **Tandem Garage (Property Ref: 18821194) GENERALAn impressive village house on an exceptional plot extending to approximately a quarter of an acre. No. 6 Gladstone Street is a wonderful family home that has been constantly upgraded and improved over the years. The accommodation revolves around the fabulous living kitchen, which opens directly into the garden room and is completed on the ground floor with an elegant sitting room, utility room and good sized home office. On the first floor, there are four double bedrooms with an en-suite to the master and a family bathroom. The West facing gardens are a particular feature and perfect for a growing family. LOCATIONThe property is located in the highly regarded village of Kibworth Beauchamp. There is an excellent range of facilities including two health centres, dentists, churches, public transport, shops, restaurants, social clubs, library, village hall, the Kibworth Hub, sports clubs (tennis, football, cricket, golf and bowls), The village also has a Primary School (Ofsted "Outstanding") and a High School. The village is also within easy reach of some of South Leicestershire's most attractive countryside and there are also excellent bus services from the village. There are more comprehensive amenities in Market Harborough to the South and Leicester to the North and mainline train services are available from both of these locations. The journey time from Market Harborough station to London St Pancras International is approximately one hour on the faster service. THE HOUSEThe accommodation is arranged over two floors as follows. Front door opening into reception hall. RECEPTION HALLWood effect floor and stairs rising to the first floor. CLOAKROOMLow flush lavatory and wash hand basin set on vanity unit. SITTING ROOM5.03m x 3.96m (16'6" x 13')An elegant light room with oak boarded floor. There is an ornamental fire surround with gas fire. HOME OFFICE3.05m x 2.87m (10' x 9'5")An excellent home office which could also be used as a formal dining room or snug. LIVING KITCHEN8.56m x 3.35m (28'1" x 11')A wonderful open plan living space that opens directly into the garden room. The kitchen area is fitted with a stylish range of cream coloured base and wall cabinets with hardwood worktops and a breakfast bar. Integrated appliances include an electric hob with a stunning decorative glass splashback, two ovens, a dishwasher and fridge freezer. There is tiling to the floor in the kitchen area and in the dining area, there is oak boarded flooring and patio door to the garden. GARDEN ROOM4.17m max x 2.90m (13'8" max x 9'6")A lovely light room that overlooks the garden. There is a wood effect floor and sliding patio door opening into the garden. Door to the utility room. UTILITY ROOM2.90m x 2.84m (9'6" x 9'4")Fitted base and wall units with single drainer sink unit, space and plumbing for a washing machine, back door to garden and door to the garage. ON THE FIRST FLOORStairs rise from the reception hall to a large landing area. Opaque stained glass picture window??? FIRST FLOOR LANDINGA good sized landing with attractive stained glass opaque window. Opening off the landing are doors to the bedrooms and family bathroom. BEDROOM ONE3.73m x 3.05m (12'3" x 10')Overlooking the garden. There are fitted wardrobes and drawers. Electric wall mounted heater. EN SUITE SHOWER ROOMCorner shower enclosure with electric Mira shower, wash hand basin set in vanity unit and low flush lavatory. BEDROOM TWO3.96m x 3.35m (13' x 11')Overlooking the garden with knee hole dressing table and wardrobes. BEDROOM THREE3.99m x 3.66m (13'1" x 12')A good size double bedroom with eaves storage and single wardrobe. BEDROOM FOUR4.50m x 2.44m (14'9" x 8')Double bedroom with eaves storage and electric panel heater. Built in wardrobe and cupboard unit. FAMILY BATHROOMShower enclosure with folding doors and suite comprising a wash hand basin, low flush lavatory. Ladder style towel rail. OUTSIDEThe house is set back from the road with a low stone wall running along the roadside boundary. There is a block paved parking area opening onto which is the tandem garage. TANDEM GARAGE9.60m x 2.74m (31'6" x 9')A large tandem garage with electric roller shutter door. GARDENThe garden is West facing, perfect for catching the afternoon sun. Adjoining the house there is a large patio. ideal for outdoor dining and family parties. There is a pretty flower and herbaceous border next to the terrace. The garden is predominantly lawned with a vegetable garden at the far end with raised beds, together with a greenhouse and garden shed, both of which are included in the sale. HEATINGThere is a gas fired warm air heating system with a multi point water heater. COUNCIL TAX BANDHarborough District Council Tax Band E. Energy Efficiency and Environmental Impact Although these particulars are thought to be materially correct their accuracy cannot be guaranteed and they do not form part of any contract. Property data and search facilities supplied by www.vebra.com |
|||||||||||||||


























