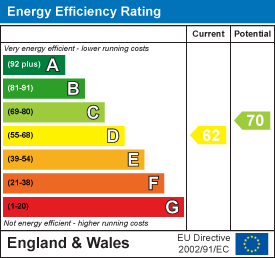ShortlistNo properties Apple Tree Close, Nailstone£595,000 Sold (STC) To arrange a viewing or for more details contact the Market Bosworth Sales office or call 01455 890898 4 Bedroom House - Detached**Stylish Village House on Small Exclusive Development **Beautiful Landscaped Gardens **Views towards All Saints Church **Three Receptions **Living Kitchen & Utility **Four Bedrooms **Two Bathrooms **Double Garage (Property Ref: 19362574) GENERALA stylish village house located on a small exclusive development in the heart of Nailstone. A particular feature of the property are the beautiful landscaped gardens with spectacular views towards All Saints Church. The house which is full of character, has been designed with considerable thought to fit into its surroundings . The accommodation flows really well and includes a magnificent reception hall, an elegant sitting room with log burner and french doors opening onto the garden, a dining room also with French doors, snug/home office and living kitchen. On the first floor there is a master bedroom with en-suite, three further double bedrooms and a luxurious bathroom. Outside there is large double garage and gardens to two sides of the house. LOCATIONNailstone is a small village located in West Leicestershire.There is a primary school in the village rated as Good by OFSTED. Comprehensive amenities can be found in the nearby Market town of Market Bosworth which has restaurants, public houses and shops and is also home to the Dixie Grammar School. There is fast access to the motorway network via the M1, M42, M69 and the M6. . East Midlands Airport and Birmingham Airport are both within easy reach. THE HOUSEThe accommodation is arranged over two floors as follows. Front door opens into reception hall. RECEPTION HALLA superb introduction to the house with balustrade staircase rising to the first floor and a large arched window flooding the space with light. Opening off the reception hall are doors to the main reception rooms and living kitchen. Door to the cloakroom. CLOAKROOMLow flush lavatory, wash hand basin set on vanity unit. SITTING ROOM18'6" x 14'4"A charming room, with french doors opening onto the garden. There is a fireplace housing a cast iron wood burner with log stores to either side and heavy timber over. Coving to ceiling, two central heating radiators. DINING ROOM13'2" x 12'2"A elegant dining room with French doors opening into the garden. There is a stylish dresser unit with integrated lighting. Central heating radiator. SNUG11'5" x 11'A warm cosy room that would also work well as a home office. Central heating radiator. LIVING KITCHEN18'6" x 10'10"Overlooking the main garden. The kitchen has been re-fitted with a generous range of fashionable base and wall cabinets with integrated appliances including an electric induction hob with extractor over, a double oven, dishwasher and fridge/freezer. The dining area overlooks over the courtyard terrace to the side of the house. Door to the utility room. UTILITY ROOM9'1" x 5'10"The utility has been fitted with a range of base cabinets to match those in the kitchen. There is a single drainer sink unit with plumbing for a washing machine and space for another appliance. Door to the garden. ON THE FIRST FLOORStairs rise from the reception hall to the first floor landing. Opening off the landing are doors to the bedrooms. MASTER BEDROOM4.52m x 3.35m (14'10" x 11'0")Overlooking the garden with views towards the church. There is bank of wardrobes and central heating radiator. Door to the en-suite. EN-SUITEDouble sized shower cubicle with both rainfall and hand held shower fixtures, wash hand basin set on vanity unit and medicine cabinet above with LED lighting, chrome ladder style towel rail. BEDROOM TWO4.65m x 2.90m (15'3" x 9'6")Overlooking the garden with views towards the church. Central heating radiator. BEDROOM THREE12'6" x 9'6"Overlooking the garden. Hanging wardrobe. Central heating radiator. BEDROOM FOUR13'7" x 9'Double bedroom with central heating radiator. FAMILY BATHROOM8' x 7'10"Luxurious bathroom comprising panelled bath, corner shower enclosure with rainfall and handheld shower attachment, wash hand basin set in vanity unit and low flush lavatory. Tiling to the floor and splashback areas. Heated towel rail. OUTSIDEA shared drive leads to a block paved parking area opening onto which is the detached double garage. DETACHED DOUBLE GARAGE6.02m x 5.61m'' (19'9" x 18'5'')A really good sized double garage with two up and over doors and personnel door to the garden. THE GARDENSThere are gardens to two sides of the house with village church creating a wonderful backdrop. The gardens have been beautifully landscaped with pretty well established flower borders. There is a raised terrace in the main garden and an ornamental pond. A trellised archway over which climbing roses have been trained leads to the side garden where there are vegetable and herb borders together with a greenhouse There is a courtyard yard terrace which is a real sun trap for al fresco dining. COUNCIL TAX BANDHinckley and Bosworth Council Tax Band F. Energy Efficiency and Environmental Impact Although these particulars are thought to be materially correct their accuracy cannot be guaranteed and they do not form part of any contract. Property data and search facilities supplied by www.vebra.com |
|||||||||||||||



























