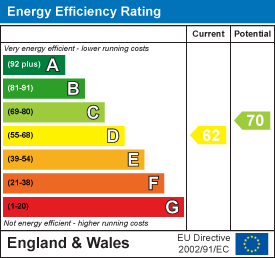ShortlistNo properties Barr Lane, Higham On The Hill£1,200,000 To arrange a viewing or for more details contact the Market Bosworth Sales office or call 01455 890898 4 Bedroom House - Detached**Impressive Country House Set in 6.1 Acres **Stable Yard **Wonderful Living Kitchen **Four Receptions **Conservatory **Utility and Boot Room **Four Bedrooms inc. Master En-Suite **Family Bathroom **South Facing Landscaped Garden **Driveway **Parking (Property Ref: 11640) GENERALAn impressive country house set in approximately 6.1 acres. Cottage Farm is in a lovely setting, approximately one mile to the East of Higham on the Hill. The house has been presented to a high standard by the present owners and there is a lovely well established south facing garden together with 6.1 acres of paddocks and a stable yard. LOCATIONCottage Farm is located down a quiet country lane, just outside the pretty village of Higham on the Hill, on the edge of rural Leicestershire. Within the village there is Primary schooling. The village is incredibly accessible being approximately four miles from the M69 and nine miles from the M42. Nuneaton train station is within easy reach from which there are high speed train services to London, Birmingham, Leicester and Coventry. There are several fine private schools close by including Twycross and Dixie Grammar School. THE HOUSEThe accommodation is arranged over two floors as follows. Lychgate Porch with double doors opening into the reception hall. RECEPTION HALLWith stairs rising to first floor. Tiled floor, coving to ceiling, cloaks cupboard. Central heating radiator. FAMILY ROOM8.53m x 5.59m (28' x 18'4")A magnificent room with bifold doors opening into the garden. The principal features are the wood (multi fuel) burning stove and the bespoke fitted furniture by "Strachan" to include two bookcase/display units and a fitted office/computer area. There is a solid oak floor, wall light points and a central heating radiator. SITTING ROOM5.56m x 4.19m (18'3" x 13'9")A warm welcoming room with electric fire, coving to ceiling, two ceiling roses and sliding doors opening into the conservatory. Central heating radiator. DINING ROOM4.57m x 3.51m (15' x 11'6")An elegant room with oak boarded floor, cornicing to the ceiling, central heating radiator. HOME OFFICE2.95m x 2.95m (9'8" x 9'8")An ideal home office with central heating radiator. CONSERVATORY4.88m x 4.01m (16' x 13'2")A lovely vantage point from which to enjoy the garden and views over the paddocks to the stables. There is a vertical radiator, French doors opening onto the patio, tiled finish to floor and sliding doors opening into the sitting room and the kitchen. KITCHEN LOBBY5.18m x 2.08m (17' x 6'10")The kitchen is accessed through a lobby area where there is a very impressive "Sheraton" dresser unit with oak counter top, plate racking, crockery display cupboards with internal lighting and wicker drawers. LIVING KITCHEN5.66m x 4.90m (18'7" x 16'1")A lovely light room fitted with a comprehensive range of "Sheraton" Shaker style base and wall cabinets in oak, with polished granite work surfaces. The principal features of the kitchen are the "Everhot" Range which has two ovens, a hot plate and an induction hob and also the large extending farmhouse kitchen style table. Integrated appliances include a "Neff" dishwasher, fridge, freezer and an inset one and a half bowl sink unit. There is space and plumbing for an American style fridge freezer. Door to conservatory. CLOAKROOMWith low flush lavatory and wash hand basin. UTILITY / BOOT ROOM4.09m x 2.49m (13'5" x 8'2")There are a range of fitted units with plumbing for a washing machine. The utility houses the oil fired boiler. Back door. ON THE FIRST FLOORStairs rise from the reception hall to the landing. FIRST FLOOR LANDINGOpening off the landing are doors to the bedrooms. Linen cupboard. MASTER BEDROOM4.42m x 4.17m (14'6" x 13'8")A delightful room with exceptional country views. Central heating radiator. DRESSING ROOMThe dressing room has a depth of 18'5" and has recently been re fitted with a run of Shaker style fitted wardrobes to include 5 double wardrobes (2 with mirrored doors) and a single wardrobe. EN-SUITEShower enclosure, vanity unit with two wash hand basins and back lit mirror, heated towel rail. BEDROOM TWO4.27m x 4.22m (14' x 13'10")A good sized double bedroom with coving to ceiling. Central heating radiator. DRESSING ROOMThe dressing room has a depth of 18'5" and a run of wardrobes runs along one side. BEDROOM THREE4.57m x 2.82m (15' x 9'3")Another double bedroom. This one featuring twin windows offering extensive views over the Leicestershire countryside towards Market Bosworth and beyond. BEDROOM FOUR4.01m x 2.62m (13'2" x 8'7")With central heating radiator. BATHROOMSuite comprising a shower bath, wash and basin, low flush lavatory, ladder style towel rail. OUTSIDEThe house is set well back from Barr Lane with an In and Out drive with central lawned island. THE GARDENSThe South facing garden has been beautifully landscaped with a larger terrace adjoining the house perfect for outdoor dining and family parties. The garden is principally lawned with pretty flower borders and rockeries. There is also an ornamental pond. THE LANDA track leads down the side of the house to the stable yard. The land is divided into three paddocks. STABLE YARDA range comprising of three loose boxes and a feed store. IMPORTANT NOTICEFoul drainage is to a private system. COUNCIL TAX BANDHinckley and Bosworth Council Tax Band G. Energy Efficiency and Environmental Impact Although these particulars are thought to be materially correct their accuracy cannot be guaranteed and they do not form part of any contract. Property data and search facilities supplied by www.vebra.com |
|||||||||||||||




















