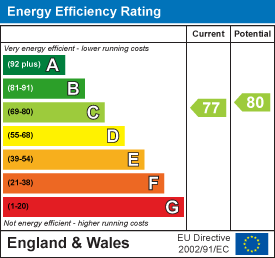ShortlistNo properties Smeeton Road, Kibworth Beauchamp£105,000 Sold (STC) To arrange a viewing or for more details contact the Kibworth Beauchamp/Tur Langton office or call 0116 2796543 1 Bedroom Apartment**Over 60's Development **Self Contained Apartment ** Perfectly Manicured Communal Gardens **Quiet Location **First Floor With Balcony **Parking Available Subject To Availability (Property Ref: 19313059) GENERALA spacious first floor apartment within this exclusive over 60's courtyard development close to village amenities. Flat 3 Beauchamp Gardens is a self contained one bedroom apartment and the accommodation briefly includes a sitting/dining room with French doors to a balcony a luxurious bathroom and double bedroom. There are beautifully landscaped communal gardens and a door entry system making this is a secure and safe complex. LOCATIONThe property is located in the highly regarded village of Kibworth Beauchamp. There is an excellent range of facilities including two health centres, dentists, churches, public transport, shops, restaurants, social clubs, library, village hall, sports clubs (tennis, football, cricket, golf and bowls), The village is also within easy reach of some of South Leicestershire's most attractive countryside. There are more comprehensive amenities in Market Harborough to the South and Leicester to the North and mainline train services are available from both of these locations. The journey time from Market Harborough station to London St Pancras International is approximately one hour. COMMUNAL ENTRANCEThere is an entrance phone which gives access to the shared reception area leading through to the landscaped communal gardens. THE APARTMENTCommunal entrance hall and stairs (with stair lift) rise to the first floor landing. Opening off the landing is a door to the apartment which opening into the reception hall. RECEPTION HALLWith system connection to the front door. SITTING ROOM5.82mmax x 3.15m max (19'1"max x 10'4" max)A lovely open plan living space. There are French doors opening onto a balcony, coving to ceiling, central heating radiator, cloaks cupboard and archway to the kitchen. Door to the bathroom. KITCHEN2.31m x 1.65m (7'7" x 5'5")The kitchen is fitted with a comprehensive range of base and wall cabinets with integrated appliances including a gas hob, single oven and fridge/freezer. There is a single bowl sink unit. BEDROOM3.78m x 3.58m (12'5" x 11'9")A lovely double bedroom which overlooks the communal gardens. There is a hanging cupboard, airing cupboard and door to the bathroom. BATHROOMA luxurious bathroom with spa bath, wash hand basin set in vanity unit with mirror behind and pelmet lighting over, corner shower enclosure, bidet and low flush lavatory. Chrome ladder style towel rail. COMMUNAL GARDENSThe gardens are beautifully landscaped with mature flower and herbaceous borders. There is an artificial grassed area and lots of terraced areas for relaxing. IMPORTANT NOTEThe leases cover 125 years from the end of 2004. The management fee for apartment 3 is around £785.22 per annum. There are 6 car park spaces allocated to the whole estate for the use of apartment owners only on an availability on a daily basis. No apartment owner has any of these spaces allocated to them. The accommodation is available for over 60's only. COUNCIL TAXHarborough D.C. Band A. Energy Efficiency and Environmental Impact Although these particulars are thought to be materially correct their accuracy cannot be guaranteed and they do not form part of any contract. Property data and search facilities supplied by www.vebra.com |
|||||||||||||||








