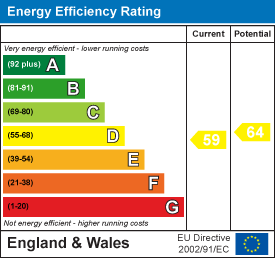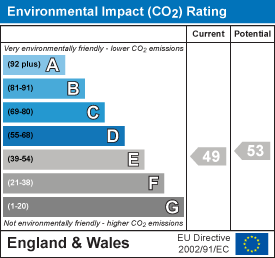ShortlistNo properties Elms Farm, Main Street, Higham On The Hill£1,200,000 Sold (STC) To arrange a viewing or for more details contact the Market Bosworth Sales office or call 01455 890898 5 Bedroom Character Property**EXCEPTIONAL EQUESTRIAN PROPERTY WITH GRADE II LISTED 5 BED FARMHOUSE - STABLING FOR 20 HORSES - FLOODLIT MENAGE - LUNGE PEN - APPROX 11 ACRES OF PASTURELAND** (Property Ref: P1039) GENERALA rare opportunity to acquire a first class equine property with a charming Grade II Listed Farmhouse, stabling for 20 horses, a floodlit menage, lunge ring and paddocks extending to approximately 11 acres. A barn adjoining the house has planning permissions for conversion to a two bedroom self-contained residential dwelling, making this the perfect property for multi generational living. The present owners, as well as owning a number of horses and ponies, have run a very successful livery business from the property. Whilst there is potential for a new owner to continue this business, there is scope to use the extensive range of buildings for other activities, subject to the usual local authority consents. THE FARMHOUSEThe Farmhouse which dates from the 1700's is full of character with beamed ceilings, exposed roof trusses and inglenook fireplaces. Interestingly, many of the timbers appear to have been recovered from other timber framed houses that would have pre-dated Elms Farm. The Farmhouse was renovated in the early 2000's and improved with considerable sensitivity. Unusually for a period property there is underfloor heating on the ground floor, together with a wonderful farmhouse kitchen with aga and luxurious bathrooms. RECEPTION HALLTiled floor, doors to the kitchen, snug and stairs down to the CELLAR. Enclosed staircase to first floor. Door to courtyard. DINING ROOM4.29m x 4.09m (14'1" x 13'5")A delightful room, the principal feature of which is the inglenook with heavy timber over, brick built hearth and heavily beamed ceiling. SITTING ROOM4.32m x 3.58m (14'2" x 11'9")A pretty room with an open fireplace, stone surround and book shelving to either side. There is also an original corner cupboard and tiled finish to the floor. HOME OFFICE2.74m x 2.24m (9' x 7'4")With oak boarded floor. Central heating radiator. SNUG4.37m x 3.35m (14'4" x 11')With beamed ceiling. KITCHEN5.28m x 4.45m (17'4" x 14'7")The kitchen is fitted with a beautiful range of hand built cabinets by "Pietersen Furniture Makers" in Shaker style character oak with Iroko and granite work surfaces. There is a central island, a dresser unit with granite work surface and larder cupboard with spice racking. At the heart of the kitchen is a four oven Aga with two hobs and a hotplate housed in an inglenook. There is a tiled finish to the floor and door to the utility room. UTILITY ROOM4.39m x 3.30m (14'5" x 10'10")The brickwork has been exposed to one wall. There are hand built units by "Pietersen Furniture Makers" in Shaker style character oak with Iroko work surfaces and a Belfast sink. Door to cloakroom and back door to courtyard. CLOAKROOMWith a high flush lavatory, wash hand basin set in vanity unit. ON THE FIRST FLOORStairs rise from the inner hall to the first floor landing. FIRST FLOOR LANDINGOpening off the landing are the bedrooms and family bathroom. MASTER BEDROOM5.41m x 4.42m (17'9" x 14'6")A room that is full of character and has a vaulted ceiling with exposed roof trusses. There is an oak boarded floor and central heating radiator. Door to dressing room. DRESSING ROOM2.39m x 2.13m (7'10 x 7')Shelving and hanging rails. Central heating radiator. EN-SUITEThere is a shower enclosure with rainfall and hand held shower attachments, wash hand basin by "Imperial" bathrooms and a low flush lavatory. BEDROOM TWO4.37m x 3.35m (14'4" x 11'0)An impressive room with a vaulted ceiling and exposed rafters. Central heating radiator. BEDROOM THREE3.78m x 3.30m (12'5" x 10'10")A good sized double with pretty ornamental fireplace and fitted wardrobe. Central heating radiator. BEDROOM FOUR4.29m x 3.58m (14'01 x 11'09)There is an ornamental fireplace and central heating radiator. Door to rear landing BATHROOMA luxurious bathroom with an impressive roll top bath with clawed feet, wash hand basin, low flush lavatory. Central heating radiator. REAR LANDINGWith oak boarded floor. Central heating radiator. CONNECTING - BEDROOM FIVE4.14m x 3.15m (13'7" x 10'4")Oak boarded floor. Central heating radiator. SHOWER ROOMShower enclosure, wash hand basin, low flush lavatory. OUTSIDEA drive leads around the side of the house to a STORE ROOM (17'1" x 13'10"). COURTYARD GARDENThe courtyard has a timber pergola over which there is a mature wisteria, roses and honeysuckle. There is also an ancient covered well. THE MAIN GARDENThe main garden is principally laid to lawn. COUNCIL TAXLocal authority is Hinckley & Bosworth District Council and the property is band E. THE STABLE YARDElms Farm has exceptional equestrian facilities. In summary there is stabling for 20 horses and ponies, a competition standard floodlit menage and lunging ring. The stabling and buildings have been fitted to an exceptional standard with 'Monarch' doors to some of the boxes and rubber matting . All relevant yard areas around the stabling are concreted. There is also plenty of hardstanding for parking. In more detail, the buildings are configured as follows. THE BUILDINGSA converted Dutch Barn 60' x 24'6" Comprises 7 stables including and a wash box with sealed rubber matting, Monarch tie posts, hot and cold water shower and a drimee solarium with infrared bulbs. The barn has a large hayloft for storage above. LUNGE PENThere is a 60' diameter lunge pen with Andrews Bowen waxed surface built by Midlands Horse Arenas. THE LANDThe land is divided into three paddocks for easy management. MENAGE18.29mm x 9.14mm (60m x 30m)A full size flood lit menage perfect for show jumping and dressage. There is a drained combiride silica sand surface with rubber strips. Built by Midlands Horse Arenas. PLANNINGA barn has the benefit from the following planning permissions - 22/00201/FUL. Conversion of stable building to a two bedroom self-contained residential dwelling with associated parking. Dated 23rd September 2022. OVERAGE CLAUSEAll non-residential elements of the property will be sold subject to an overage clause reserving 30% of any uplift attributed to a planning permission or change of use for a period of 30 years. For the avoidance of doubt agricultural and equestrian planning permissions or change of use would not trigger the overage. ACCESS AND FOOTPATHSThe property is accessed directly off Main Street. There is also a secondary access from Barr Lane over a right of way. This access leads directly to the equestrian facilities. We understand that there are two footpaths running through the land. A neighbouring property has a right of way over the farmhouse drive. Energy Efficiency and Environmental Impact  Although these particulars are thought to be materially correct their accuracy cannot be guaranteed and they do not form part of any contract. Property data and search facilities supplied by www.vebra.com |
|||||||||||||||






















